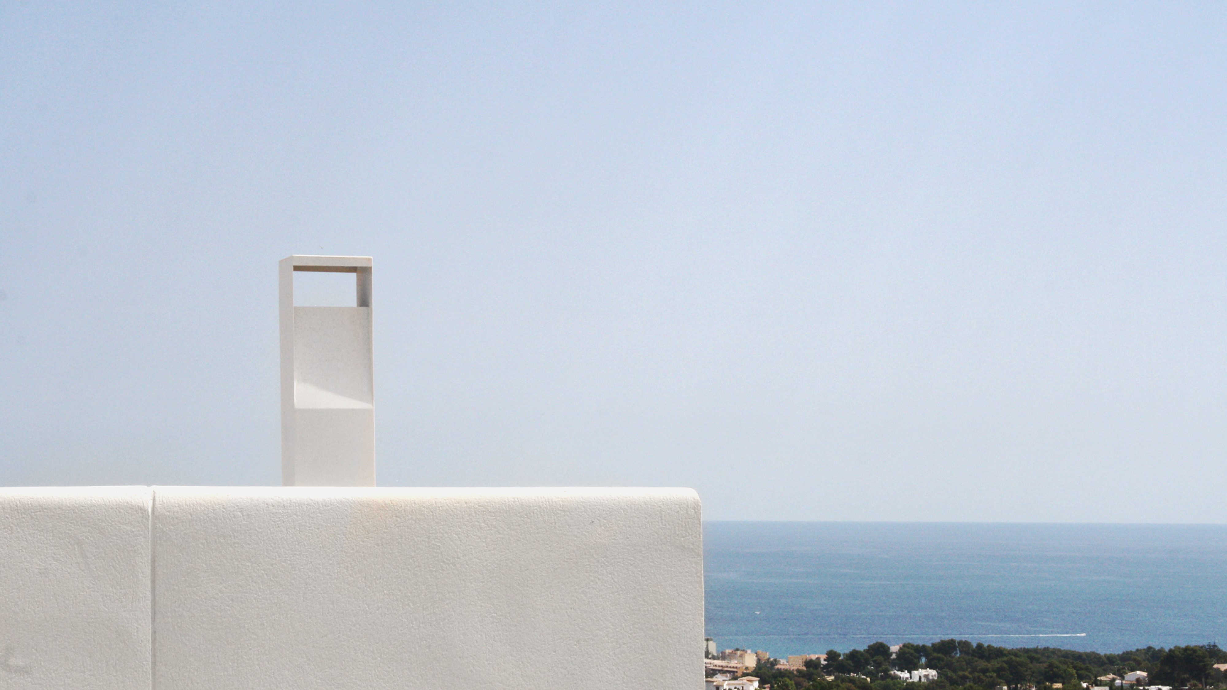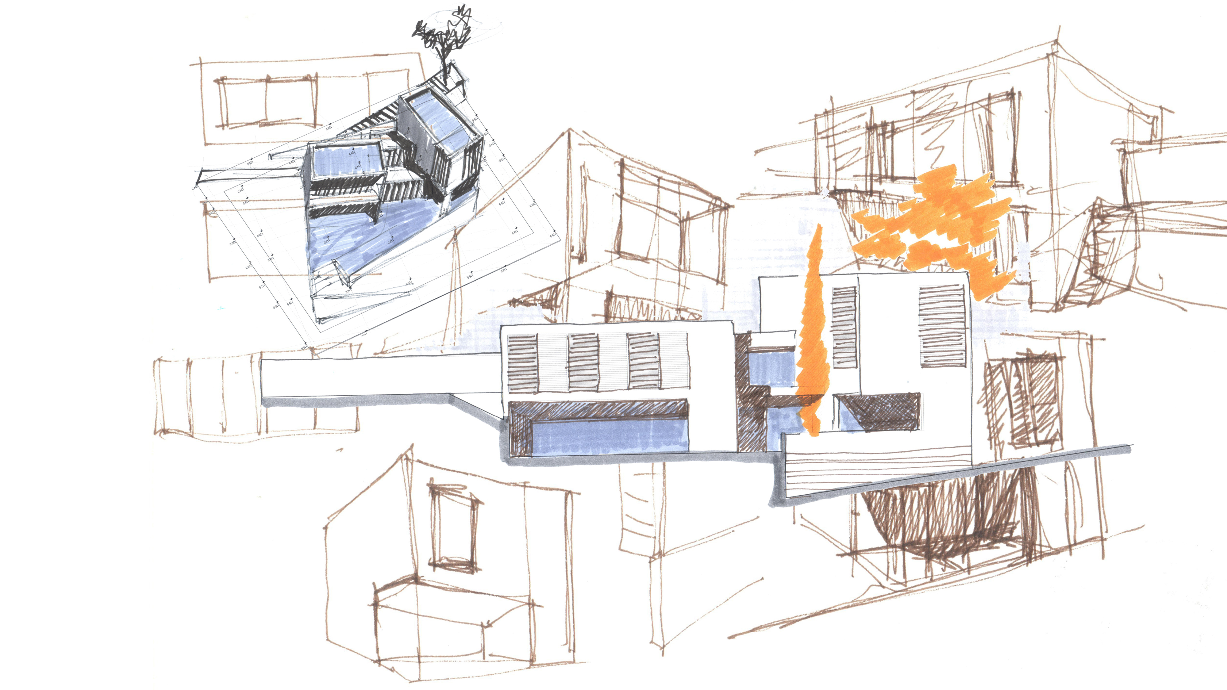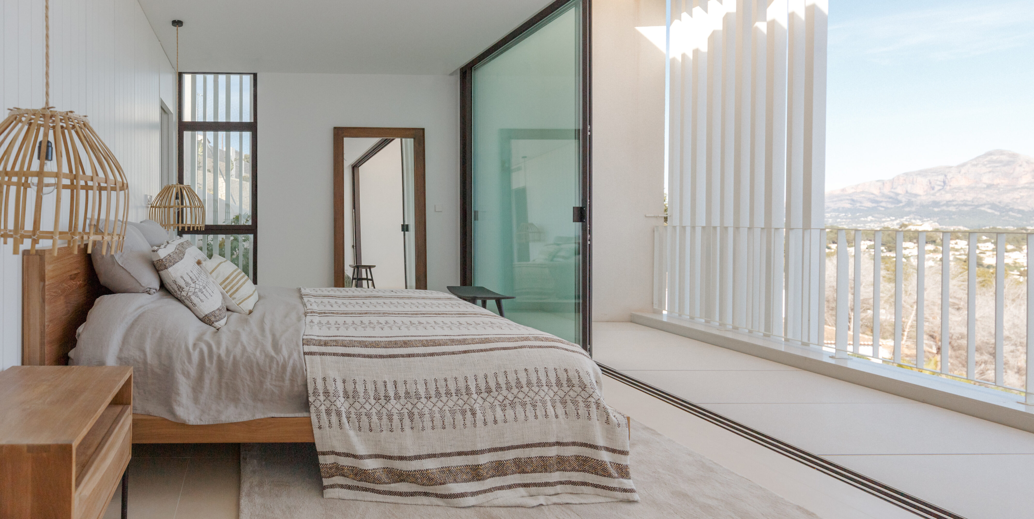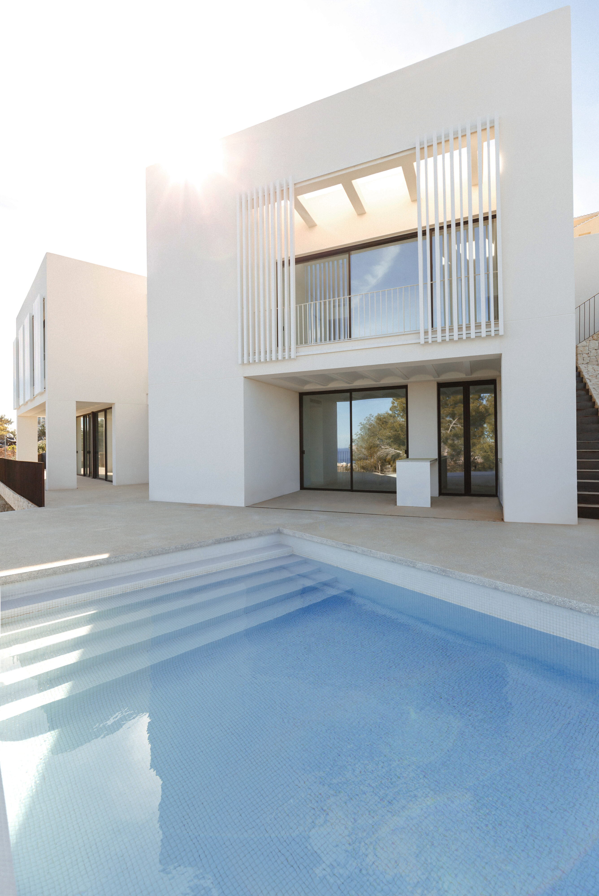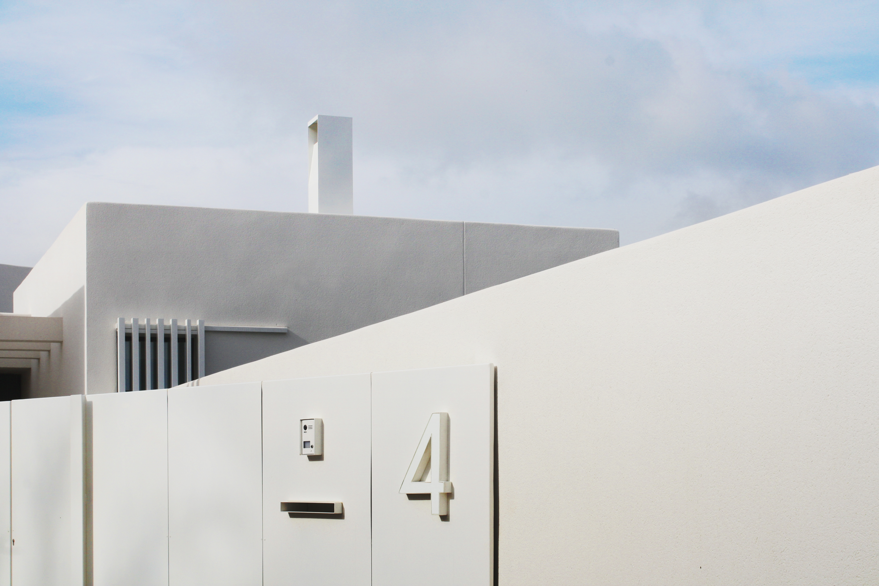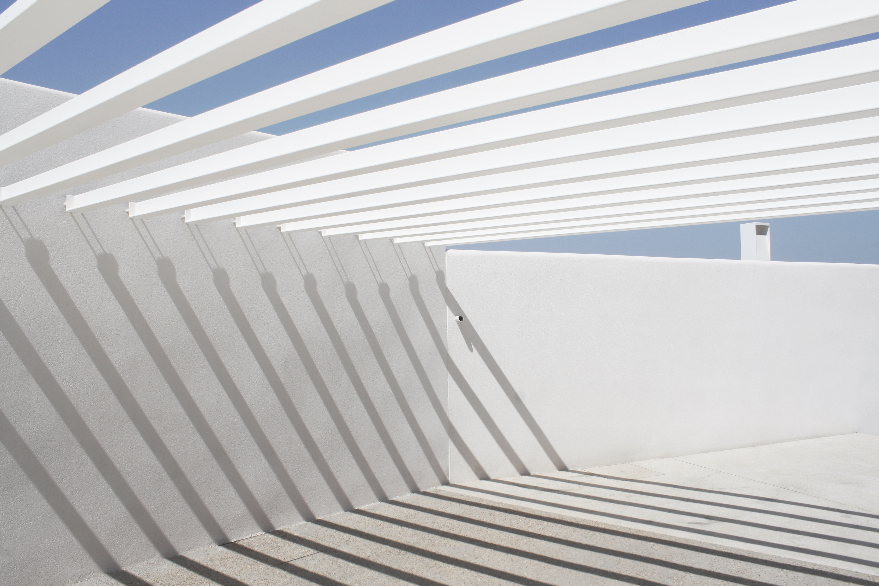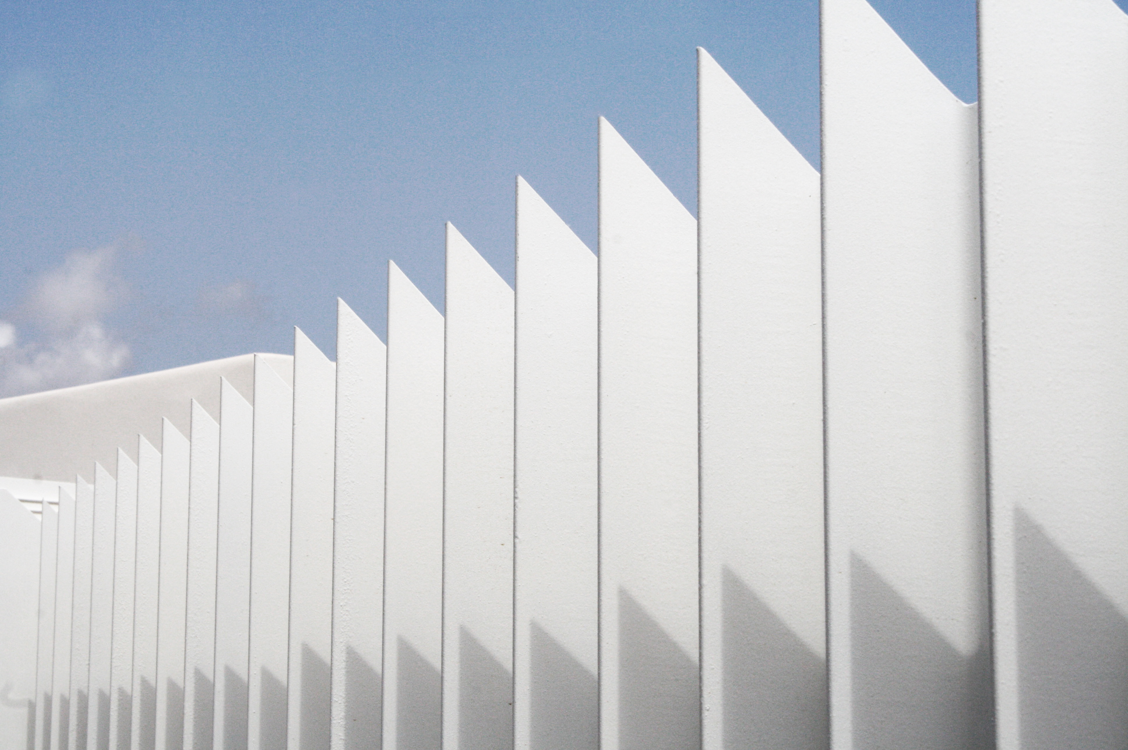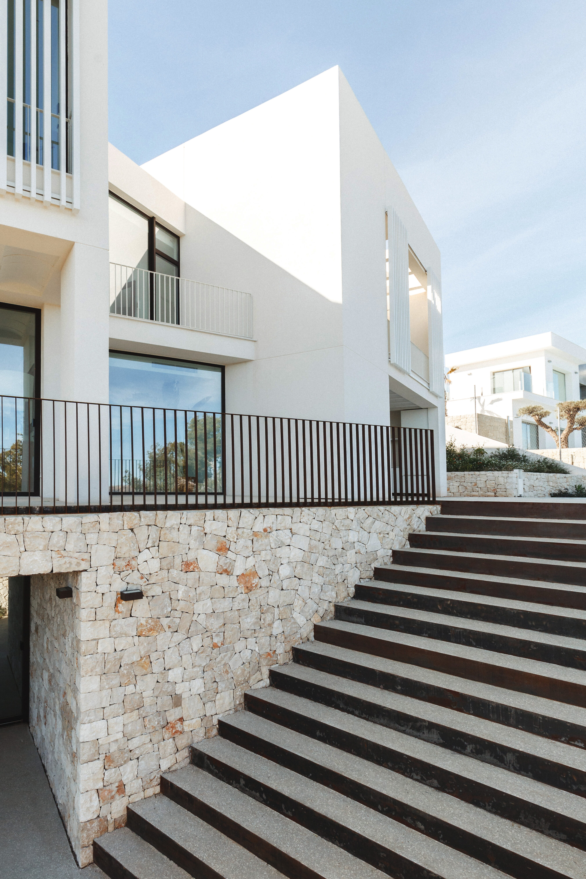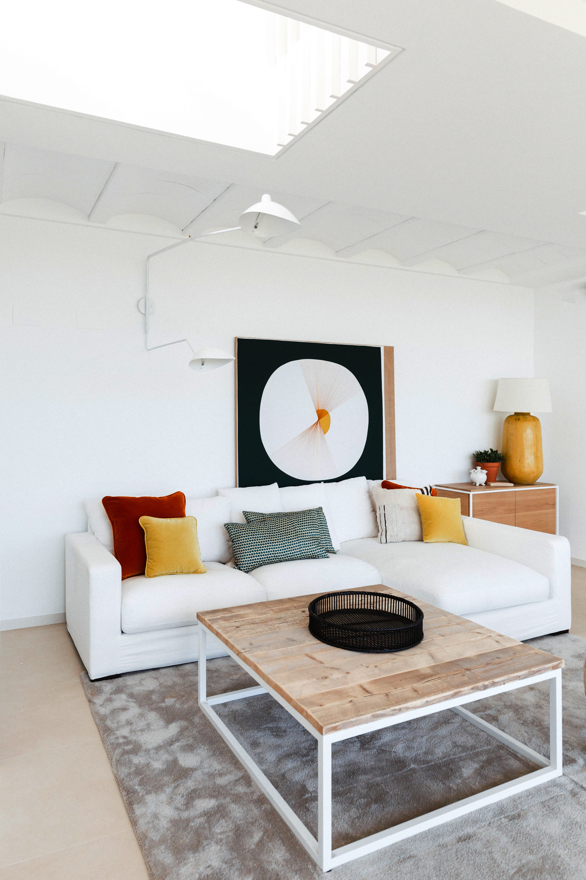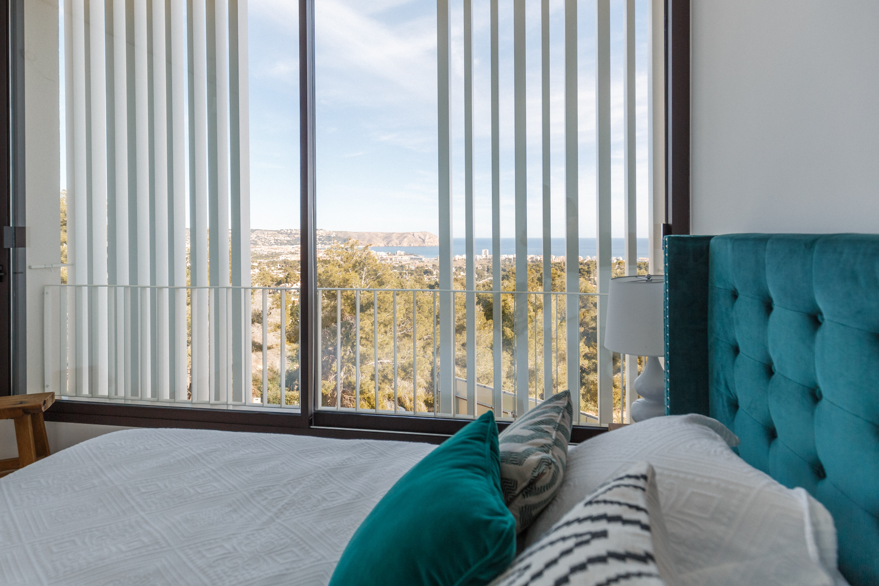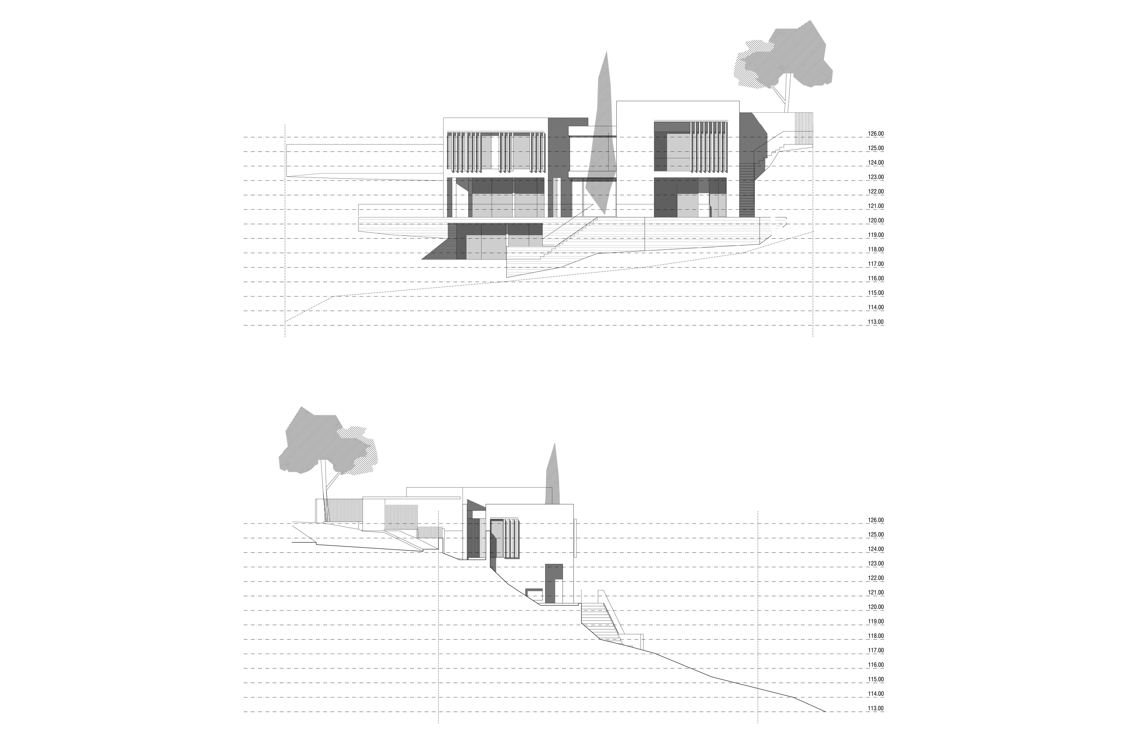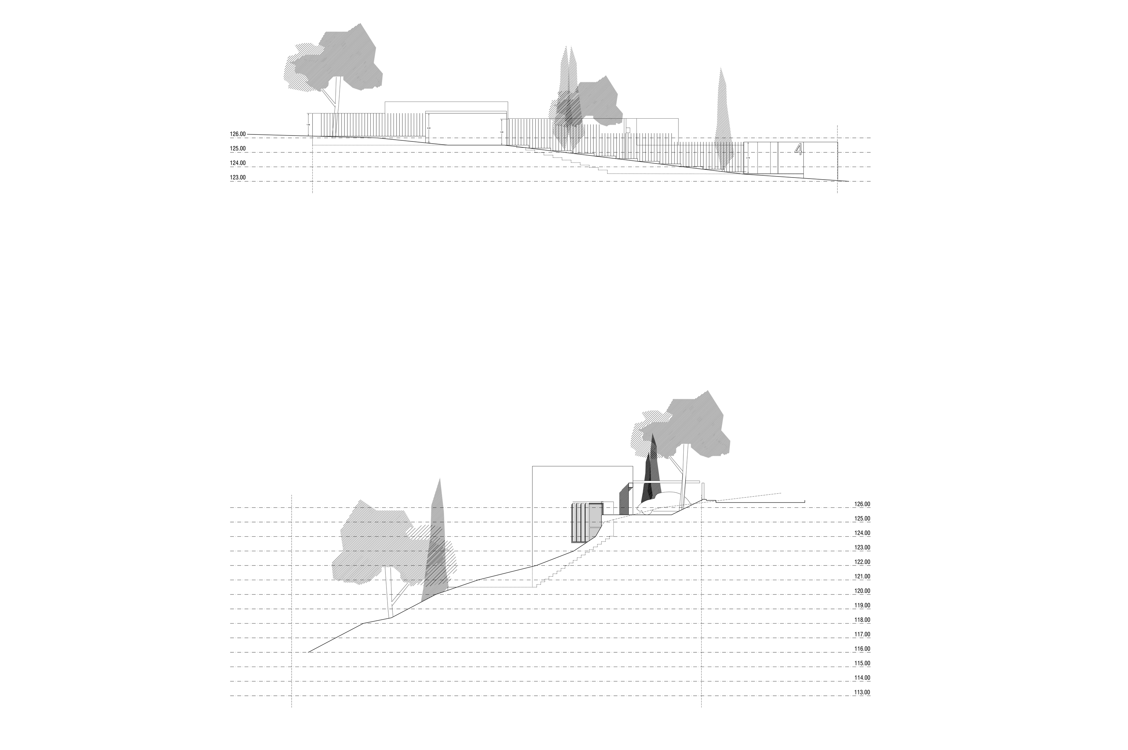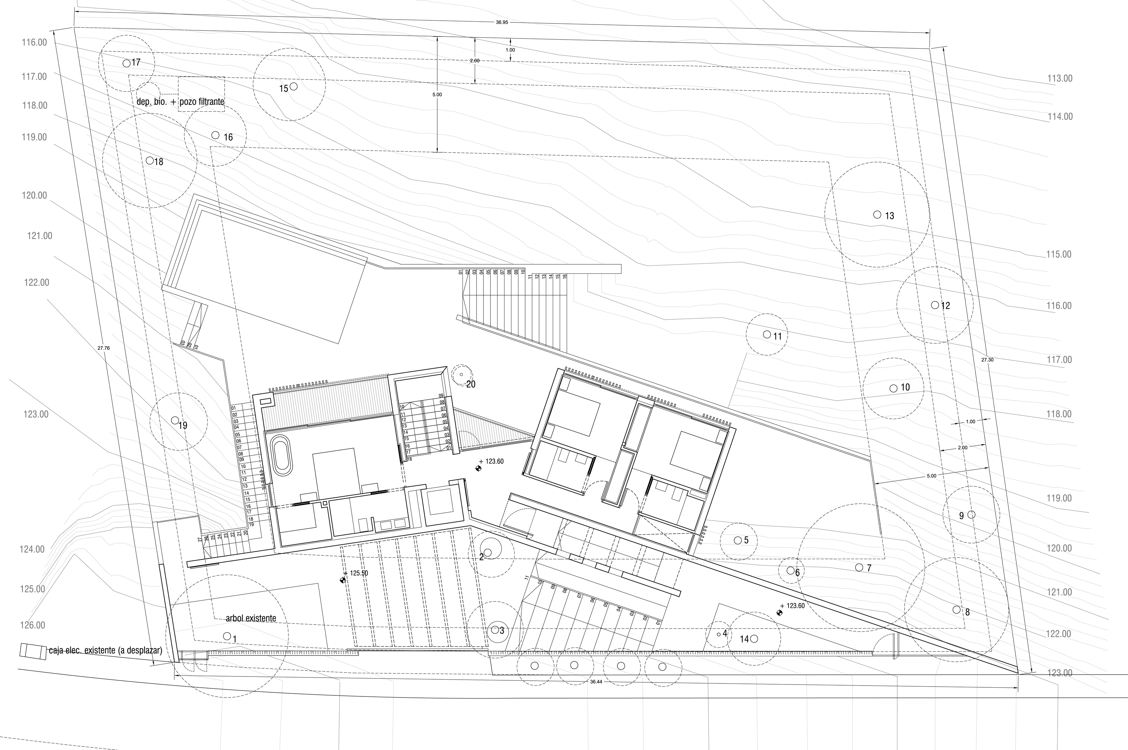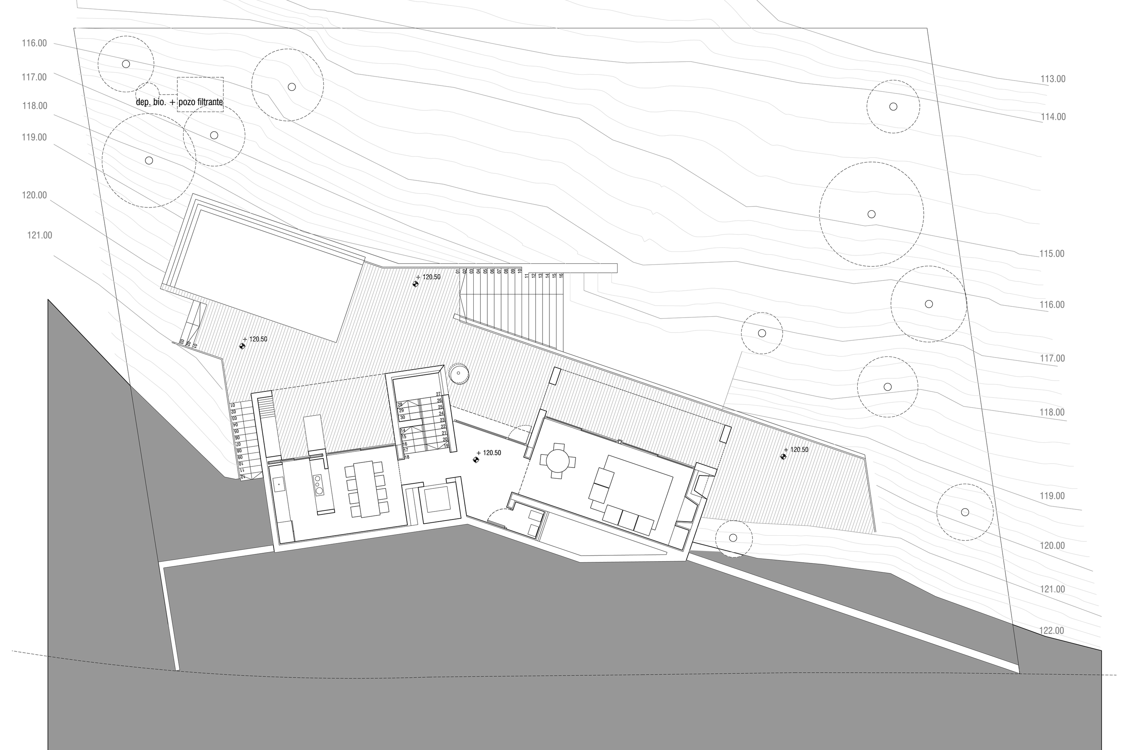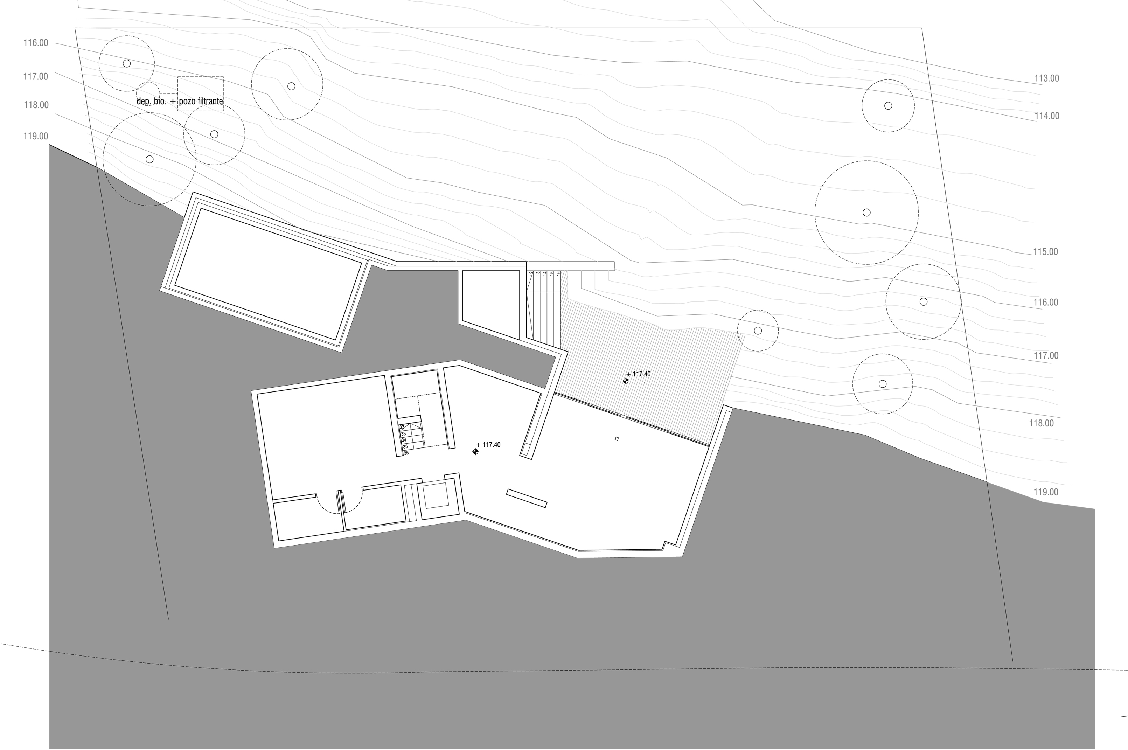The volume, buildable and the urban parameters are defined according to urban regulations for this area with the premise of achieving a peaceful integration and optimization of the conditions of the plot and its orientation which implicating on building. A complex set of pure volumes, with an attentive façades according to their orientation and views, with a new design of composition carpentry, solar protection and preferred materials.
The house is basically settled on two floors, floor 0 and floor 1. On floor 0, which includes main access to the building and also bedrooms are arranged. The uppermost part of plot is flat to enjoy the best views. On 1st floor, it includes kitchen and dining room, it is the public area of the house at an intermediate level, it is covered with terraces and discovered with the rest of the plot, the pool is also on this floor. There is another lower level, which is municipal.
Jávea, Alicante l Spain
Architects Francesc de Paula García Martínez, Ana Gil Collado y Francisco Miravete Martín
Quantity Surveyor Eduardo Ferrer Domenech
Pictures Mano de Santo
