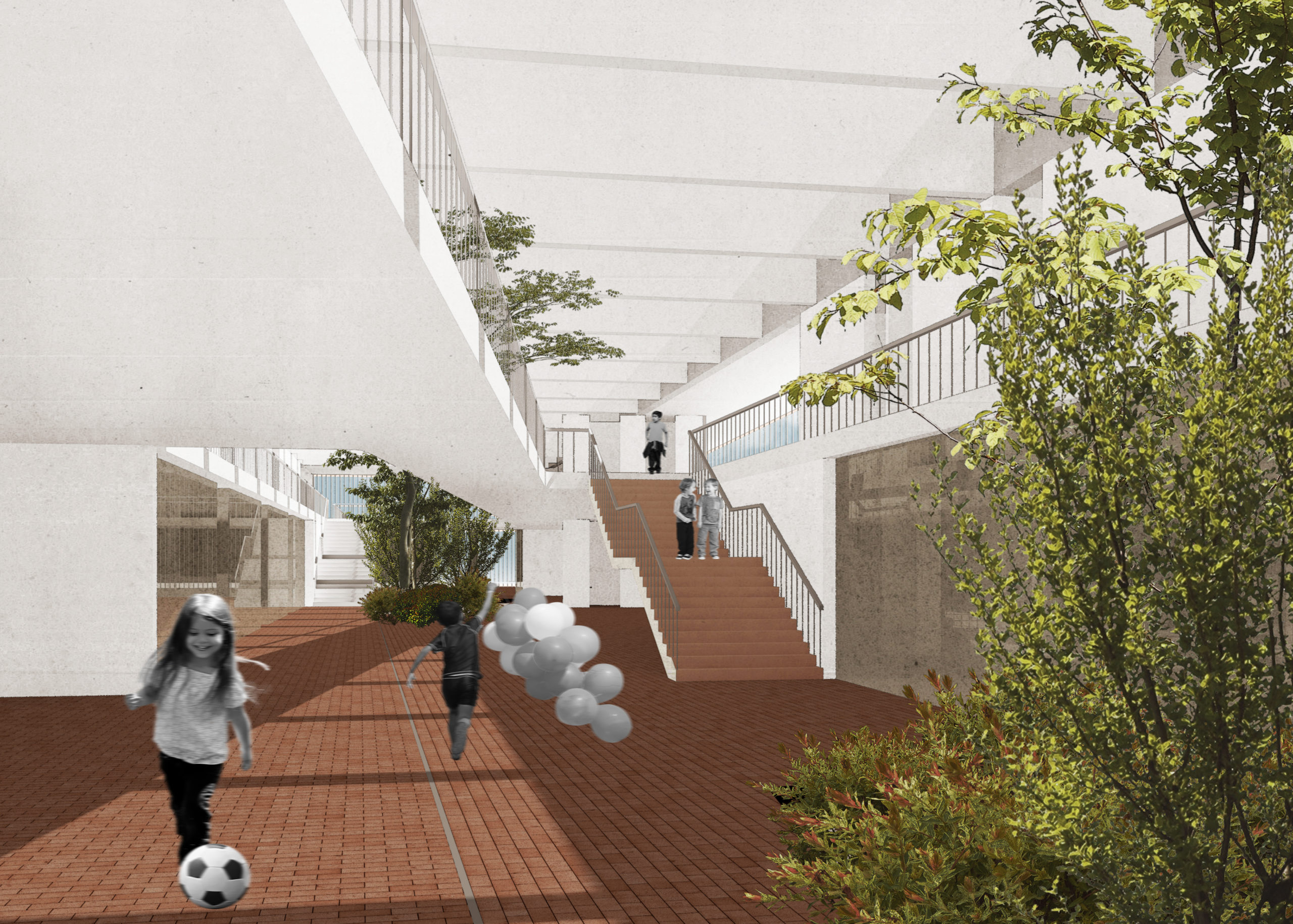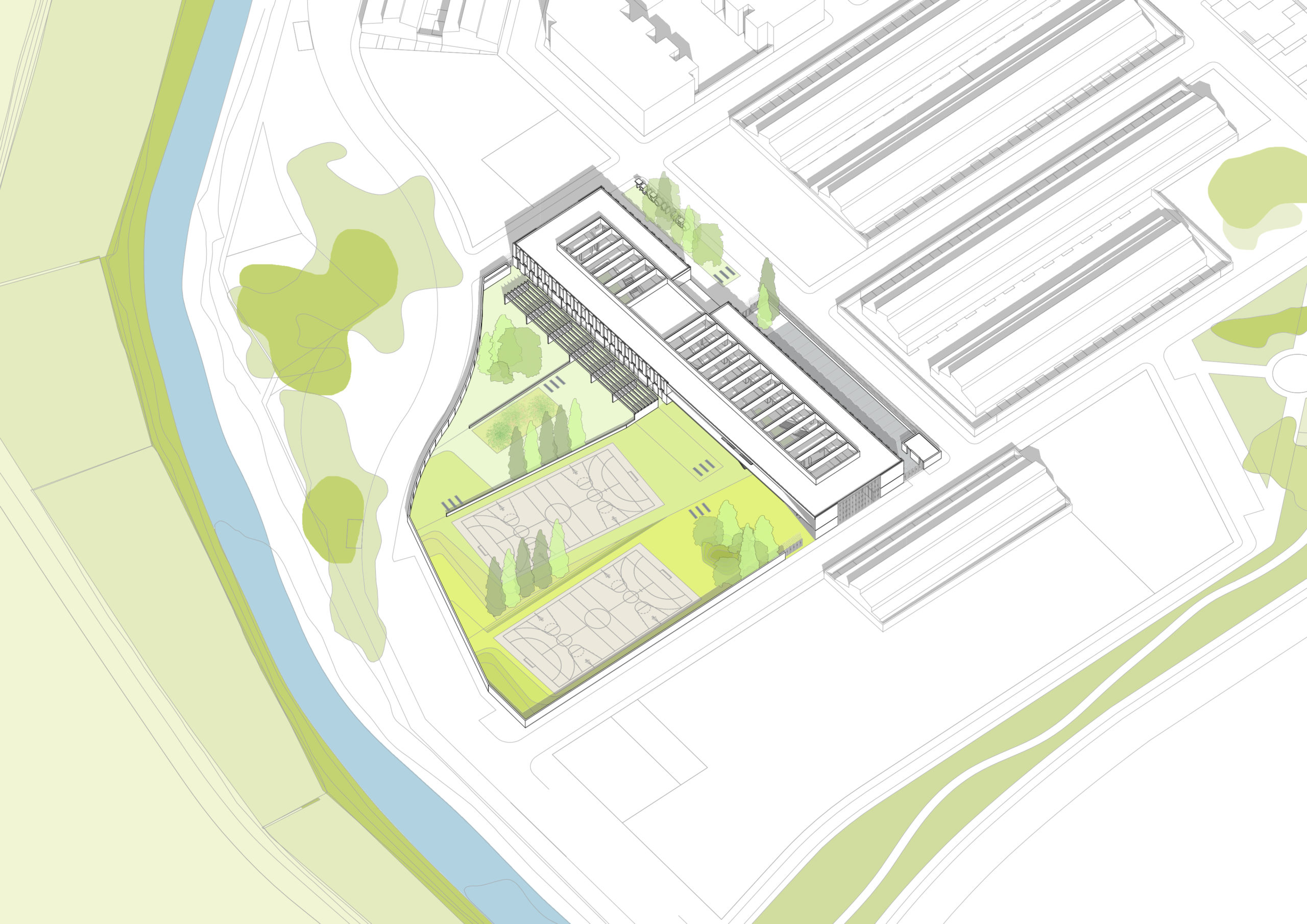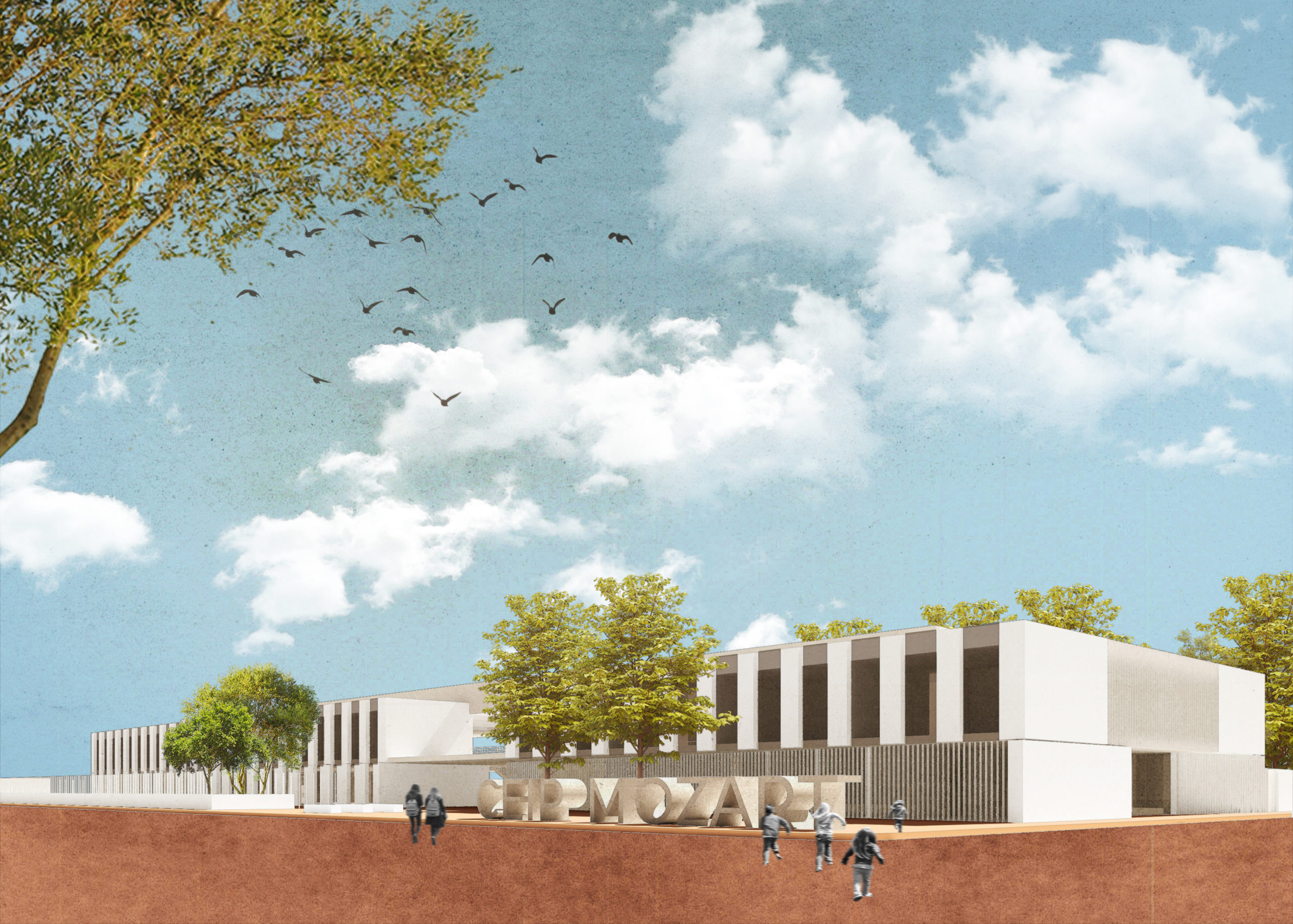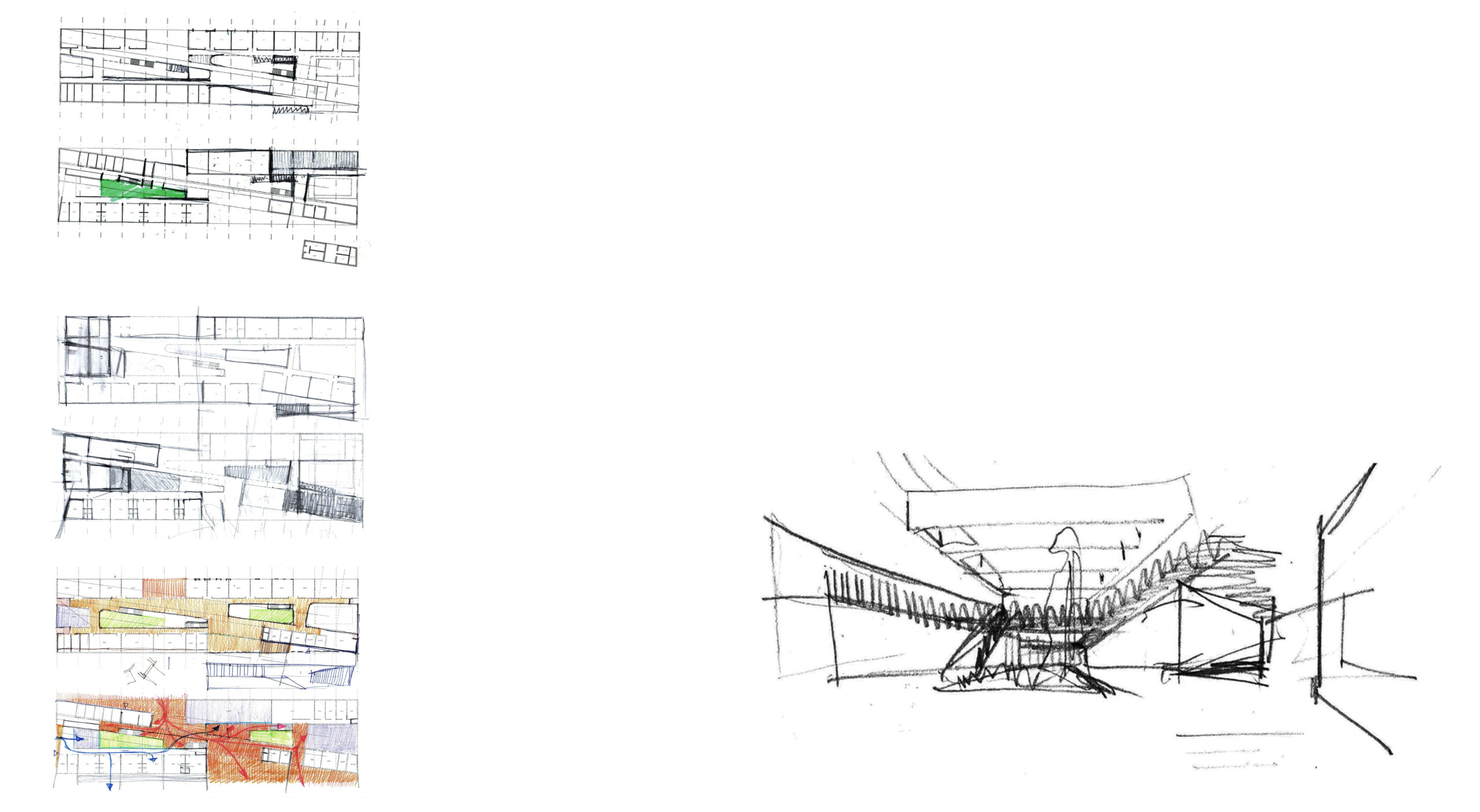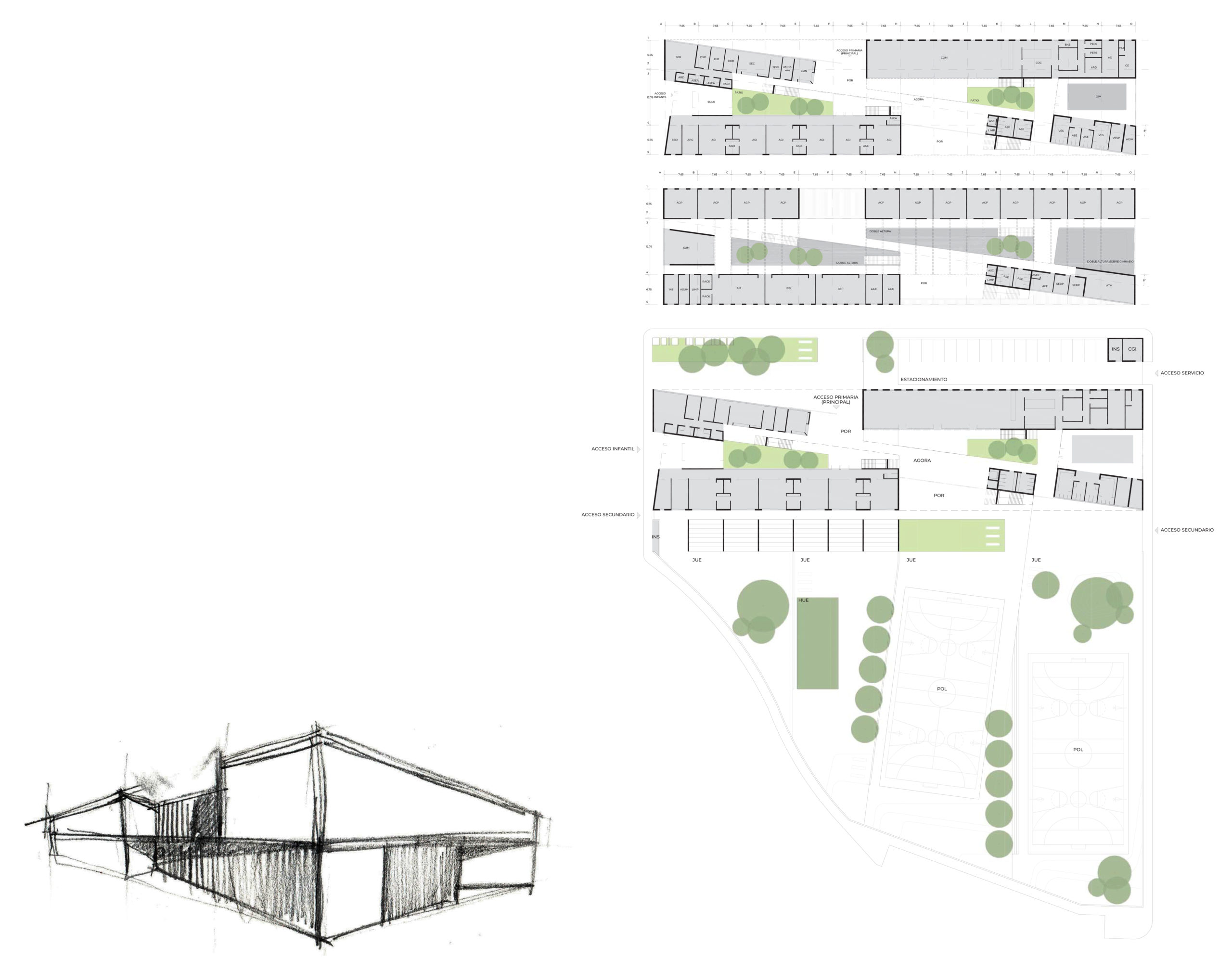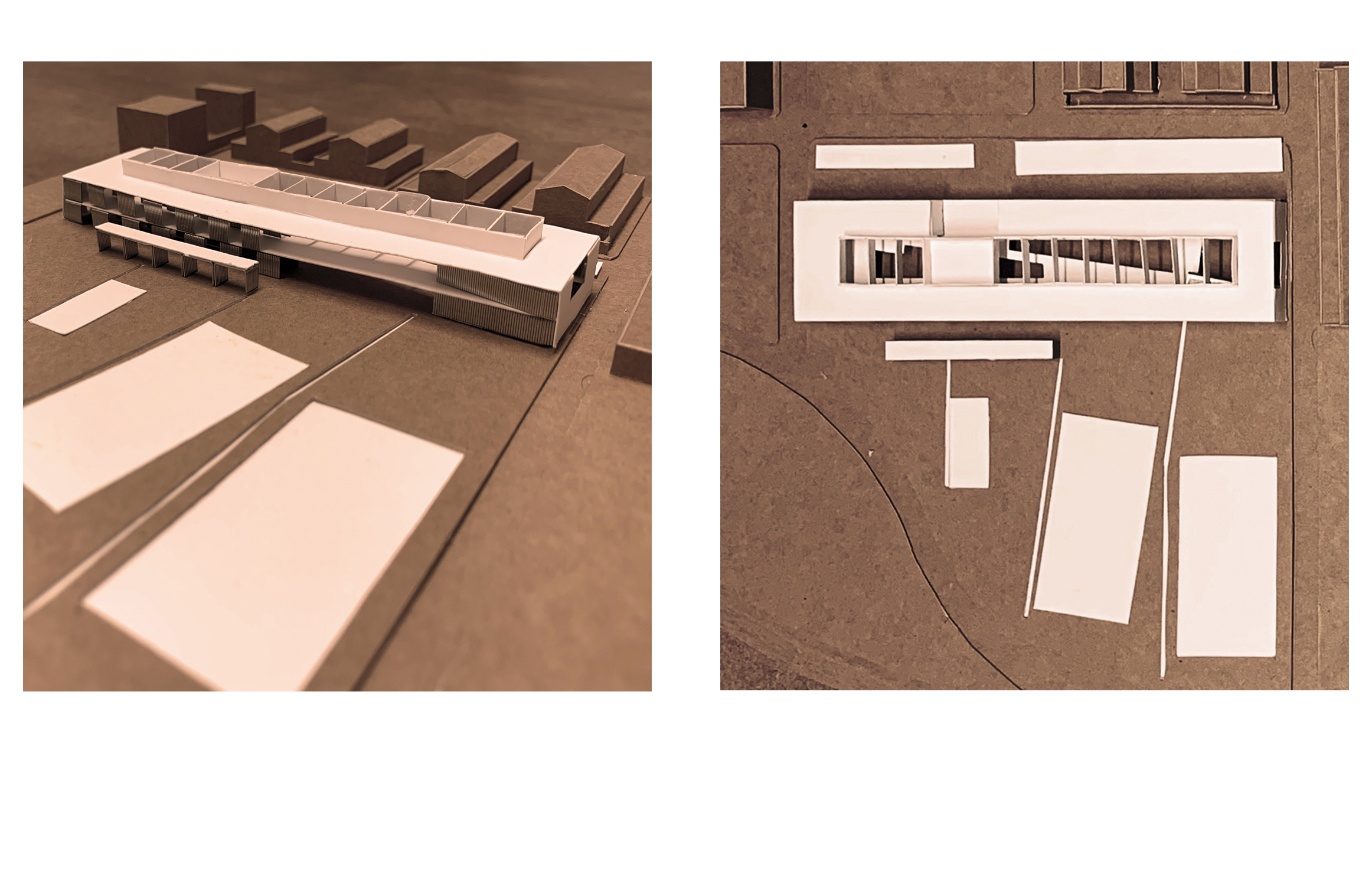order the heterogeneity of the urban environment that surrounds it, to solve in an effective way the program of use and to resist to possible changes by the passage of time. With an emphatic geometry, which orders and gives sense to the urban void as a result of an arrangement still with unbuilt plots, typologies of existing buildings with different heights, and the mark of the ravine that limits urban growth in the south orientation. That hides, behind a closed image, all its interior flexibility, with open patios that unify spaces, with interlaced routes that melt with the exterior, with a clear order of functional scheme at the same time highly versatile. With a sustainable design in its most traditional concept, taking advantage of the best orientations to guarantee the best natural lighting and ventilation of the interior spaces . With materials that are easy to maintain and conserve, inert over time: concrete, ceramic and steel.
Loriguilla, Valencia l Spain
Architects Francesc de Paula García Martínez, Ana Gil Collado y Francisco Miravete Martín
Collaborators Hector Bleda Magaña y Daniel Dent Murgui
