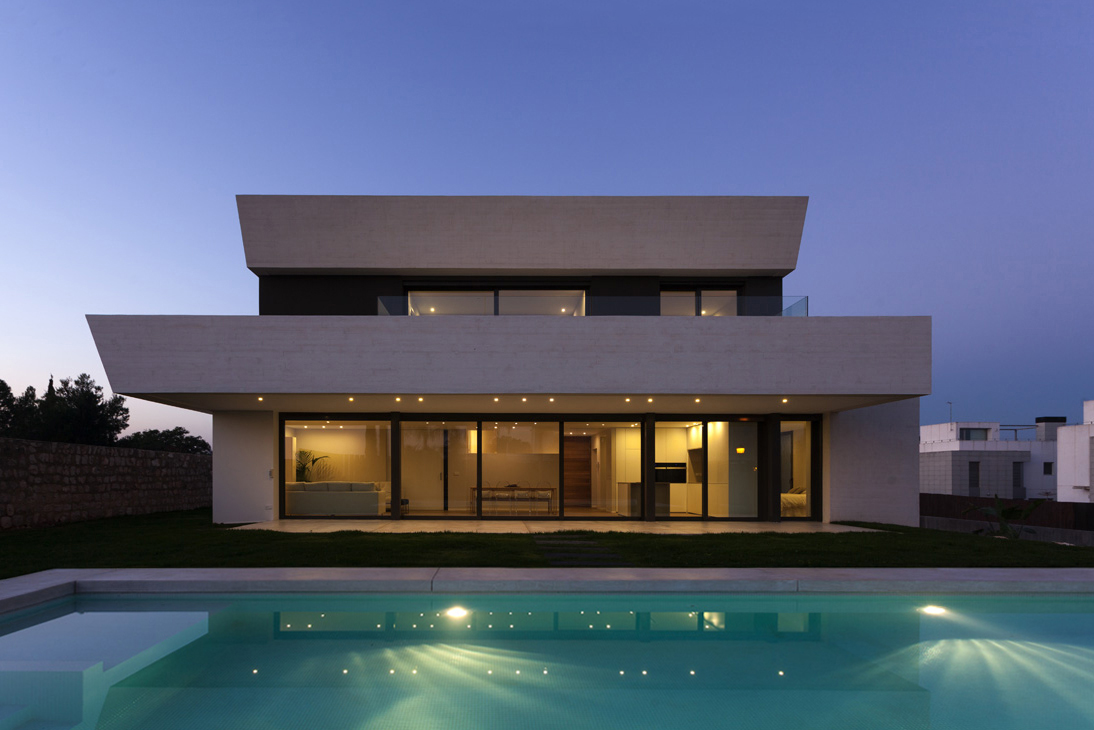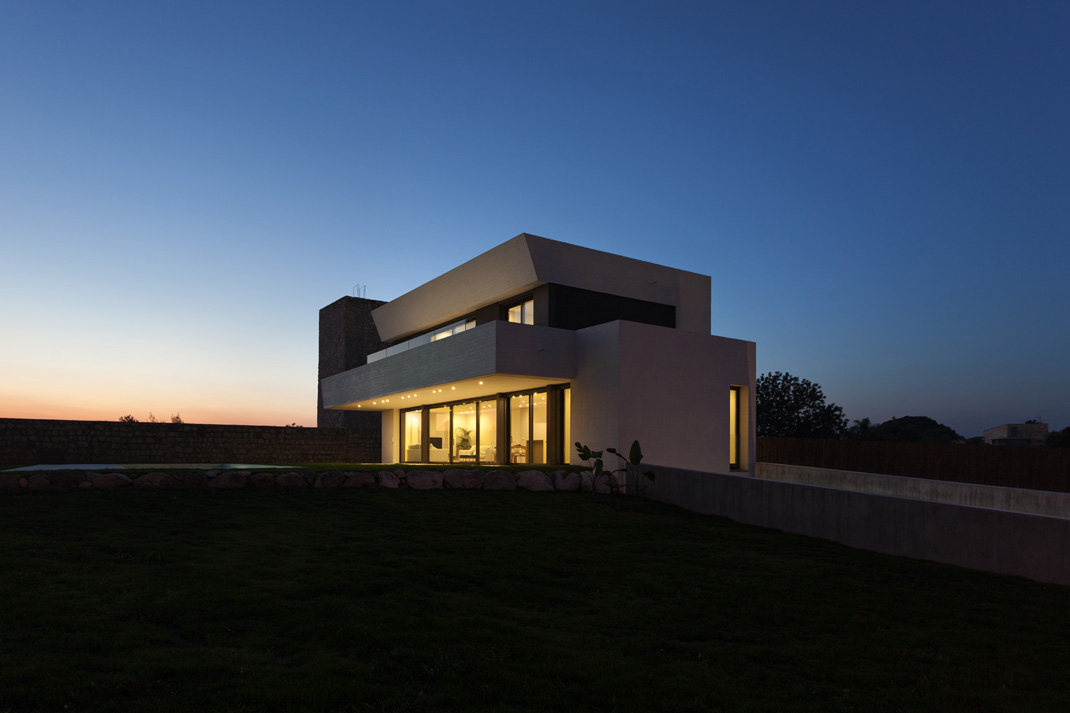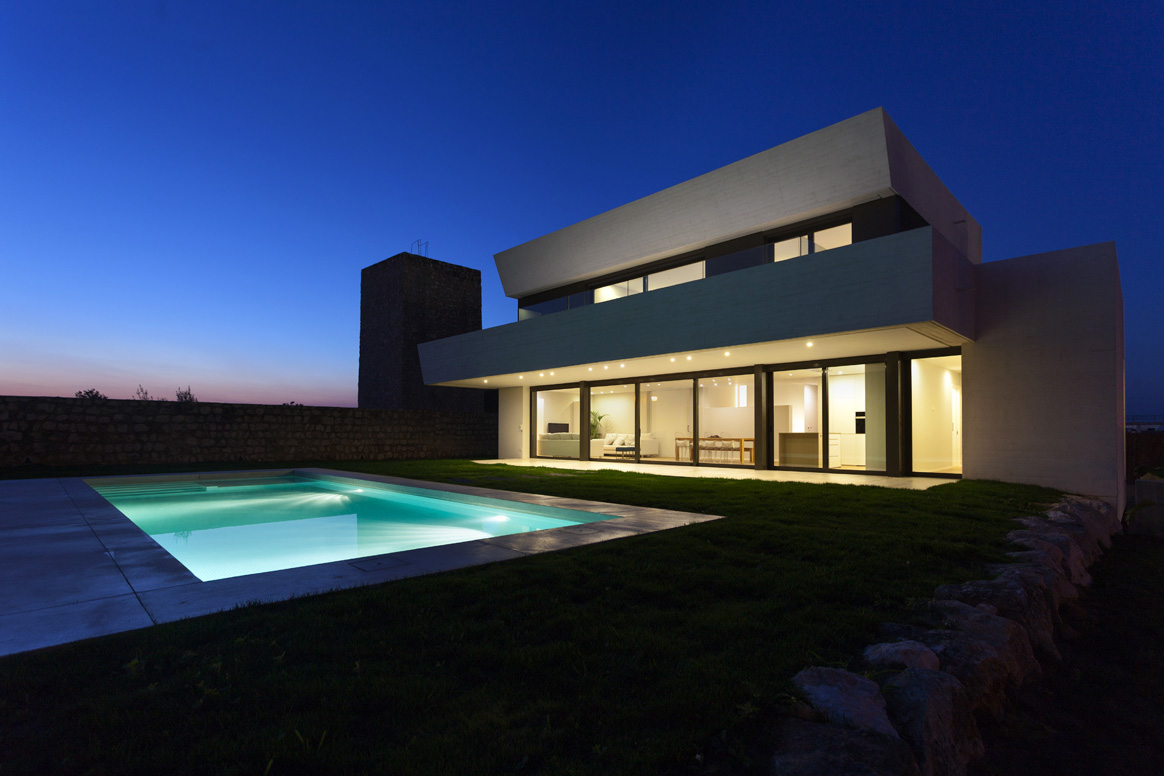An Idea is adapted to take advantage of the topography of the plot which sectorizes criteria of privacy and uses environment.The Plants which buring the services of the houses like parking, warehouse and facilities and emerging from the terrain in the shape of the roundabout with a set of volumes of the plants which is housing uses. The access of the house is projected by the northwest street, a linear route that leads this and hides the views of the rest of the plot. In the facades Southeast and Southwest, the house opens to the garden and the views, Introducing the natural light of the house projecting the interior spaces to the exterior.
SANTA BARBARA 49 HOUSE
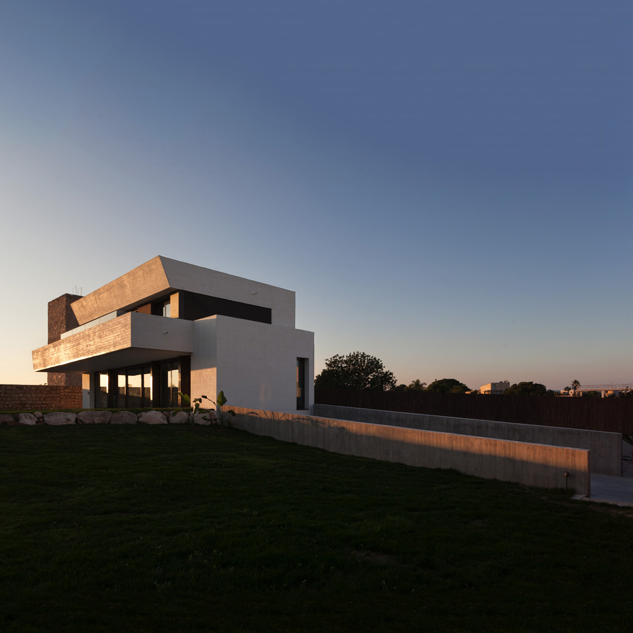
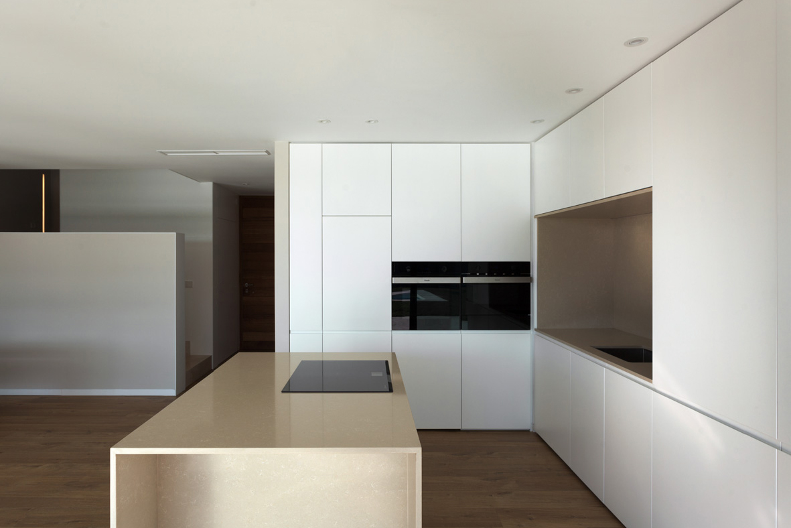
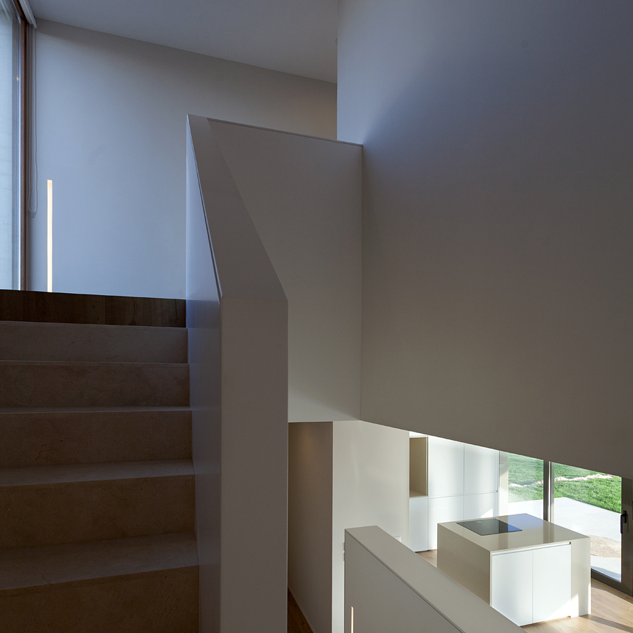
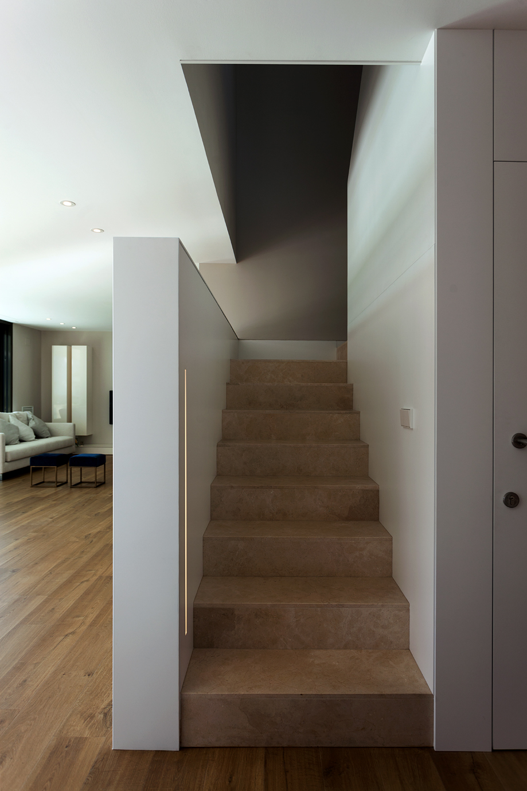
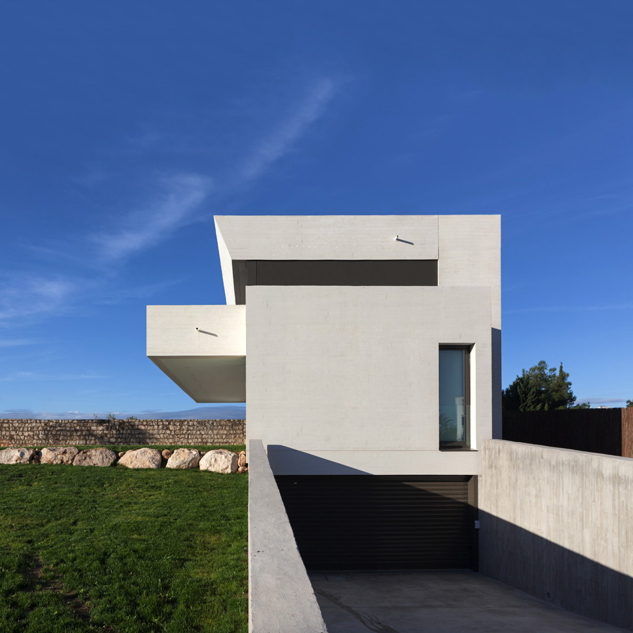
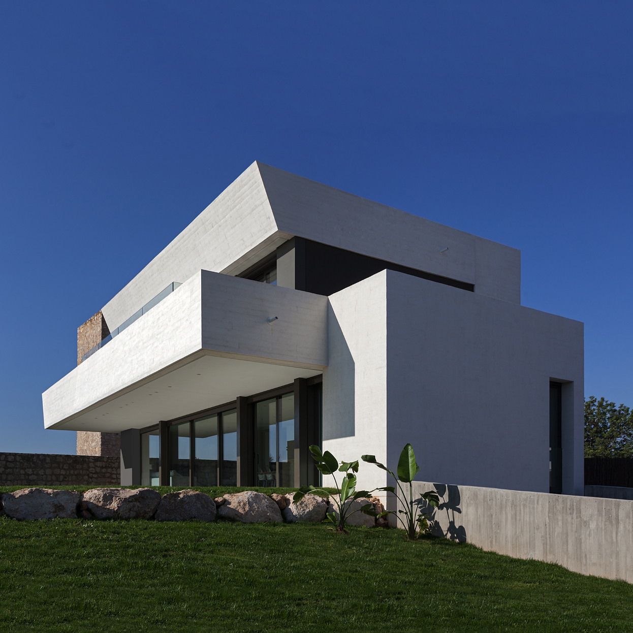
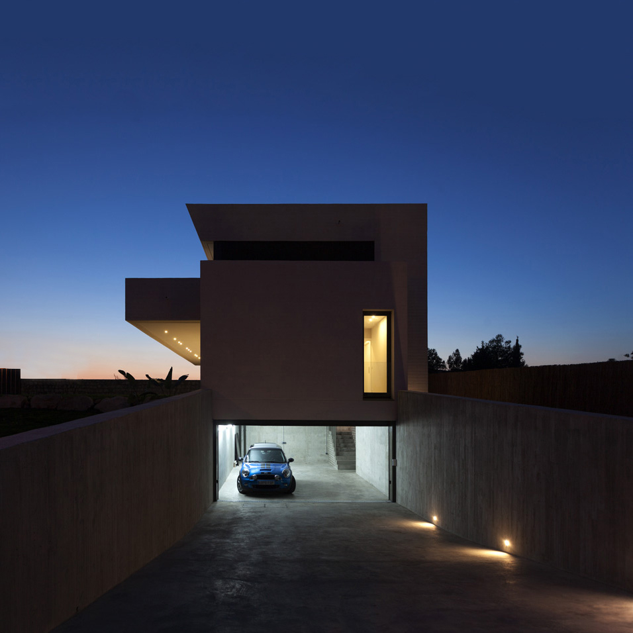
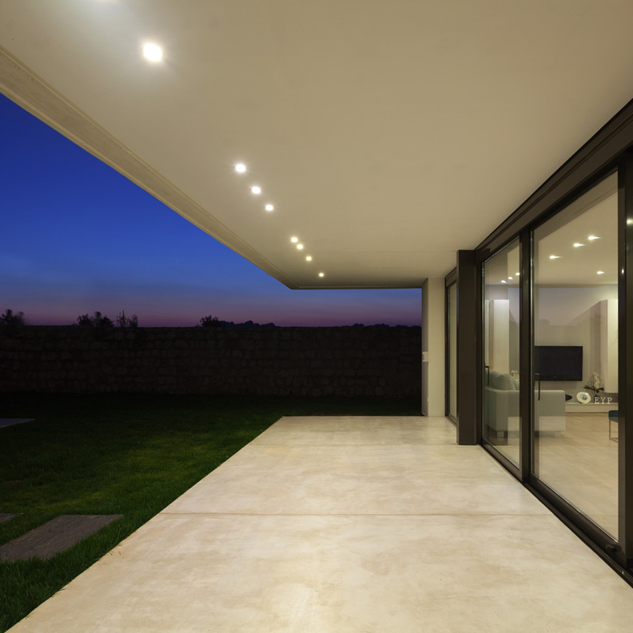
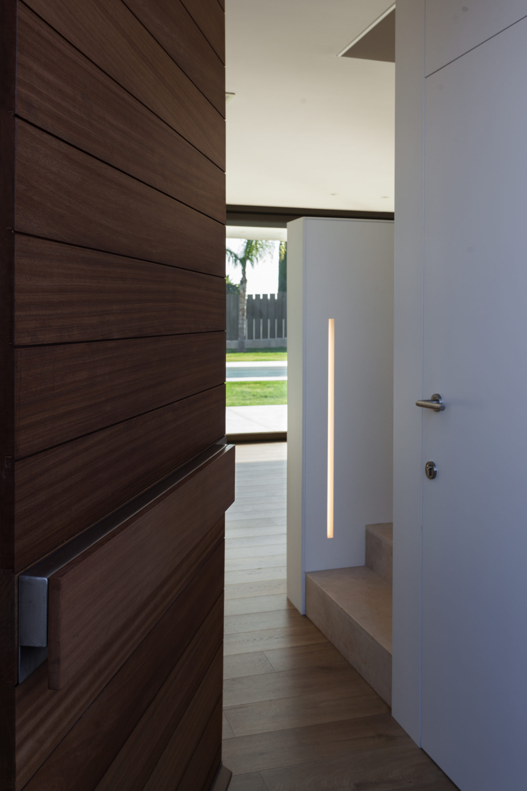
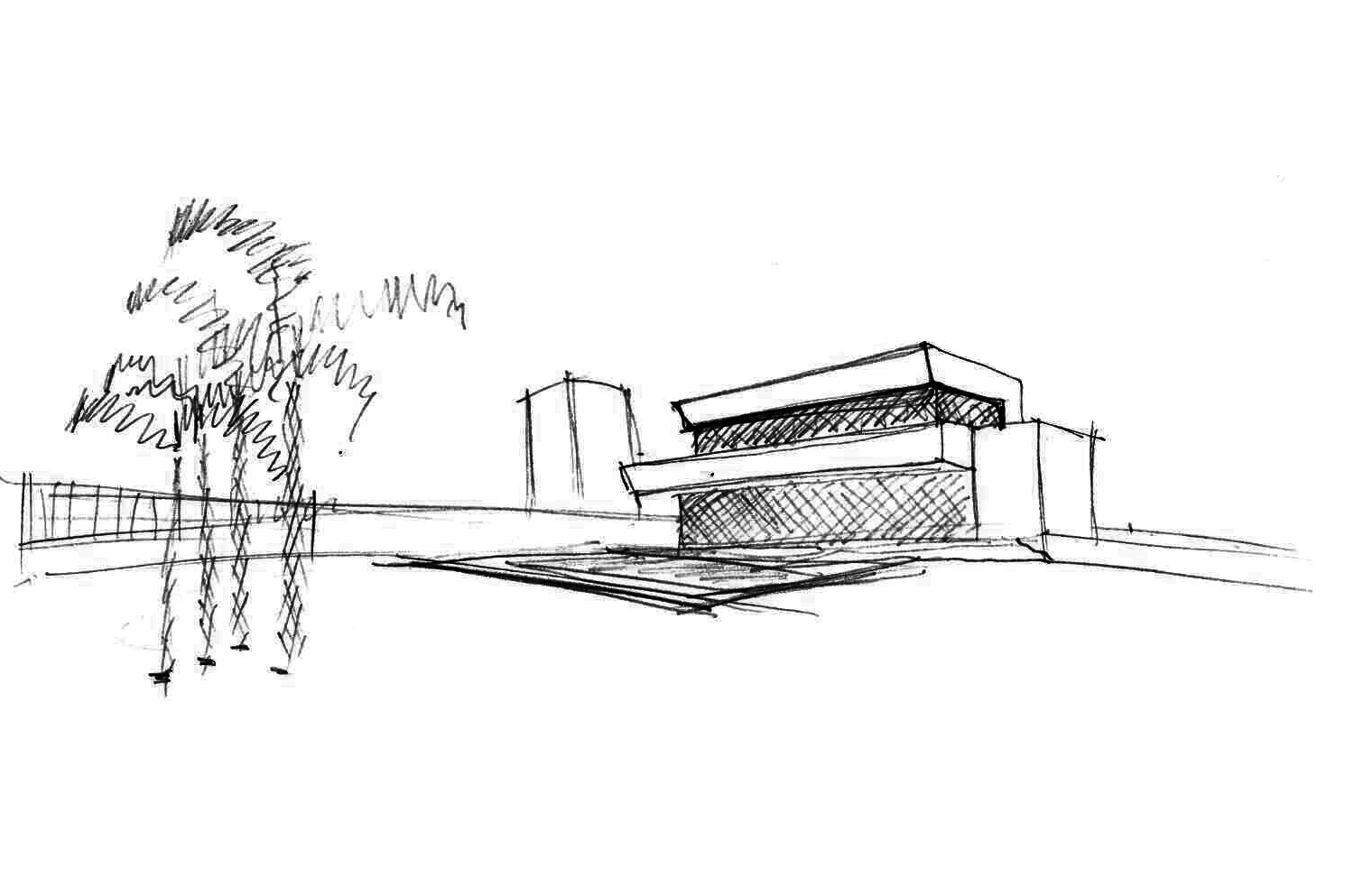
Project description
A project which begins with the selection of the plot and continue with an Idea that respond to the willingness of customers to show their own identity.
Read more
