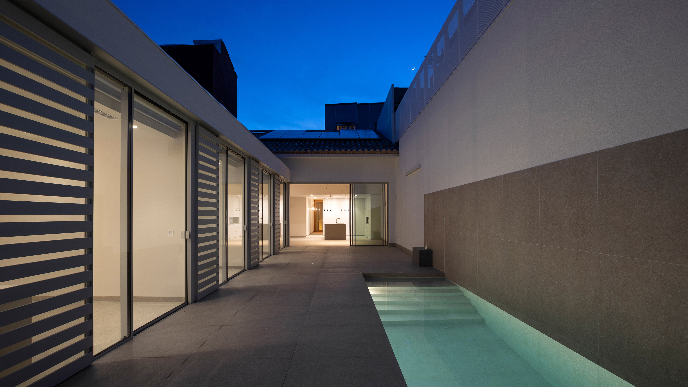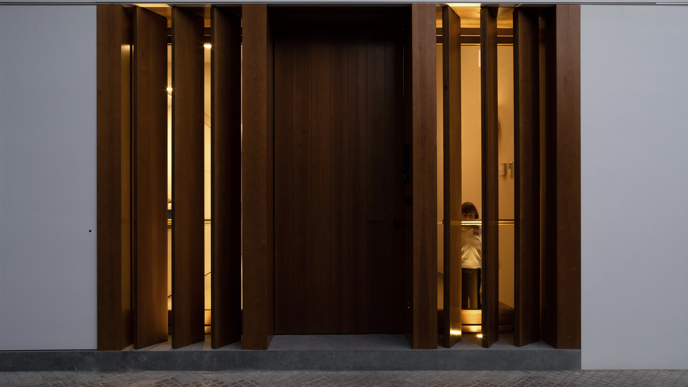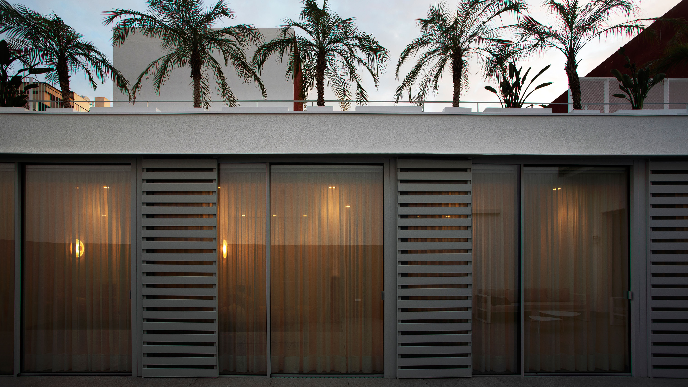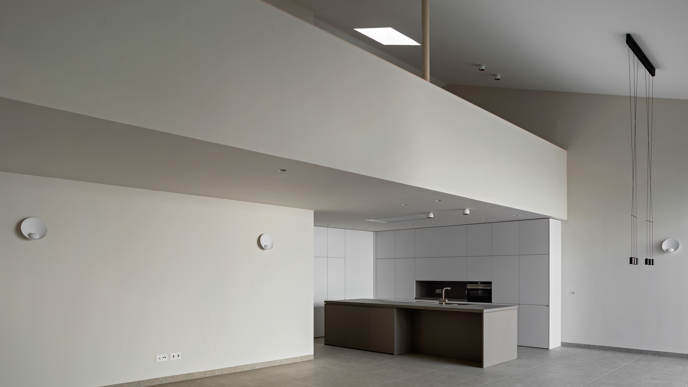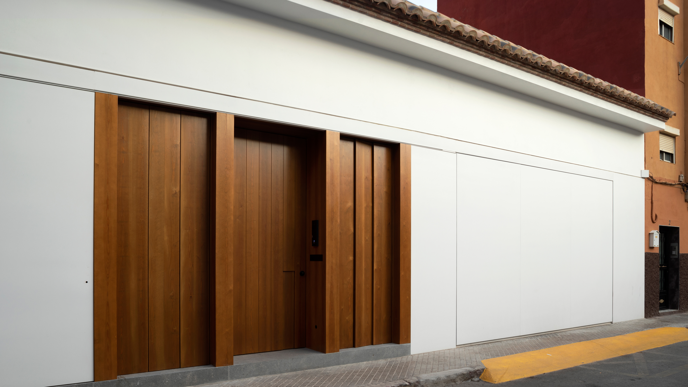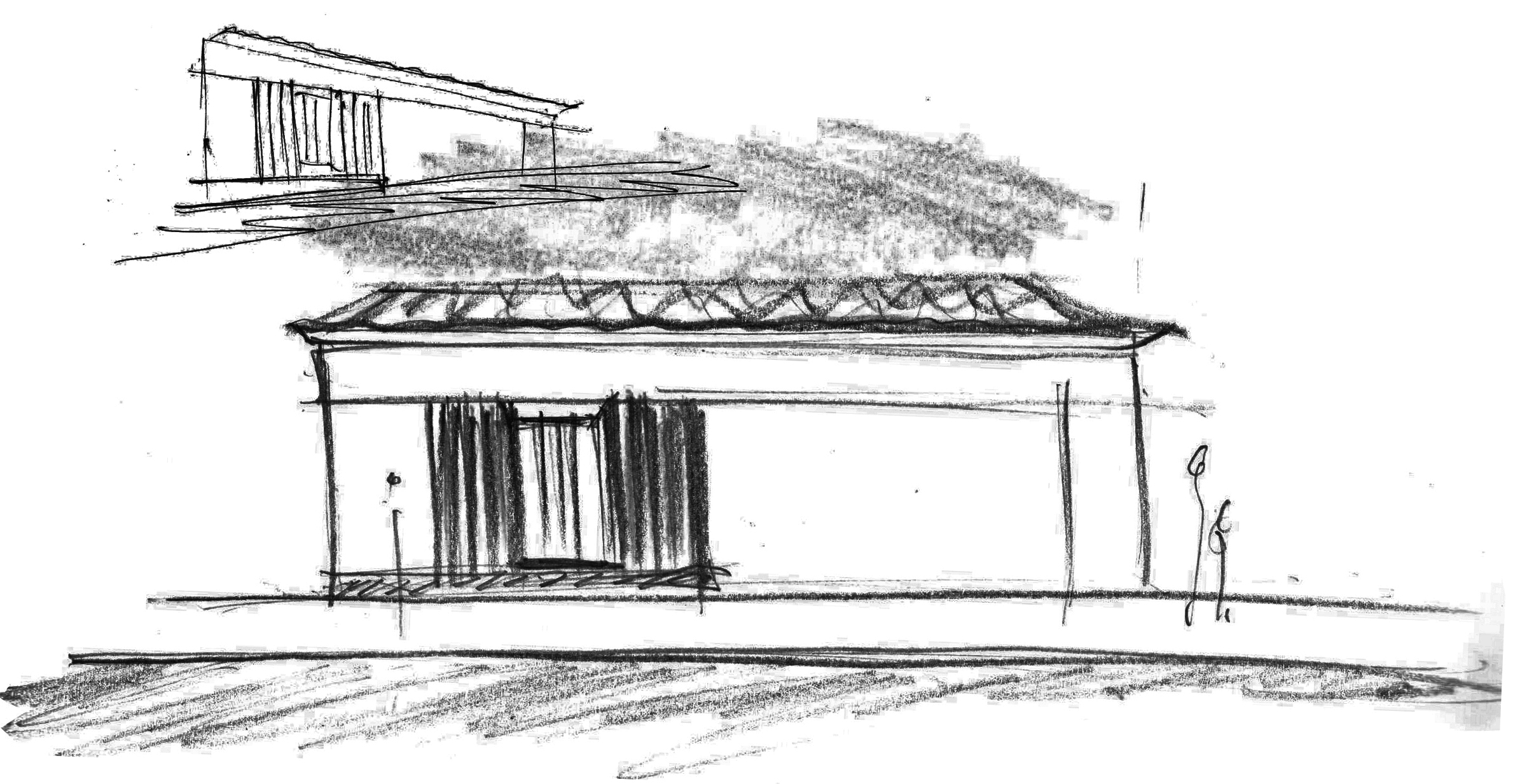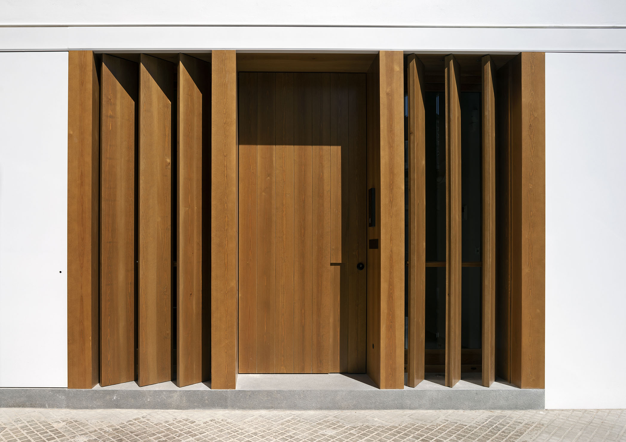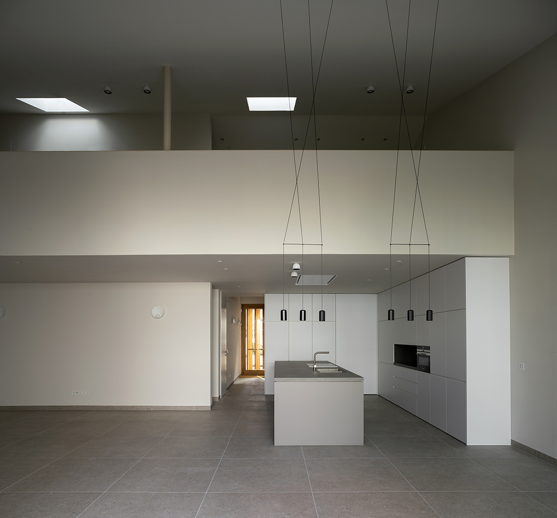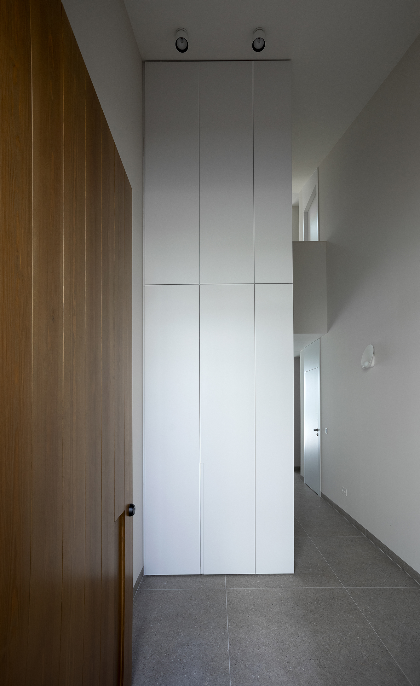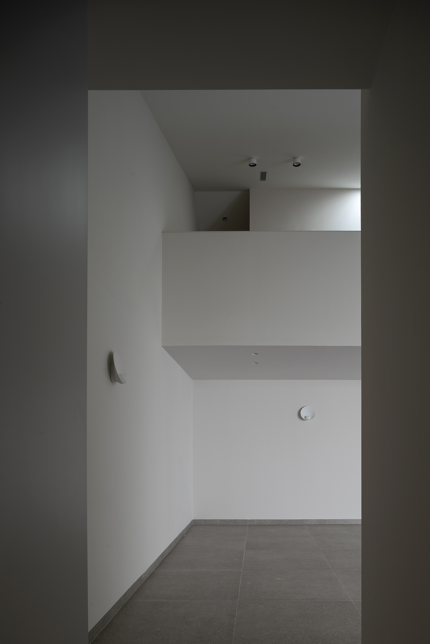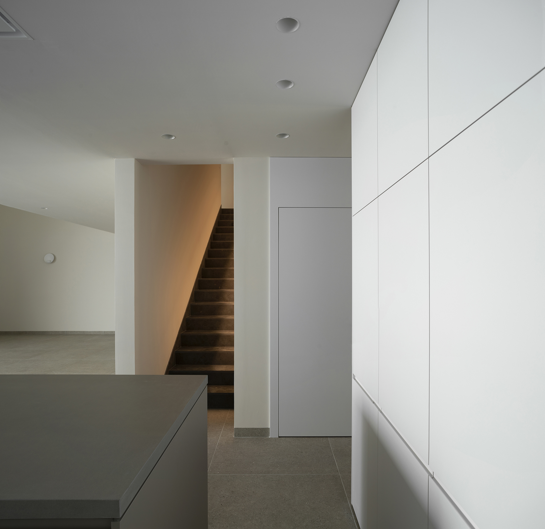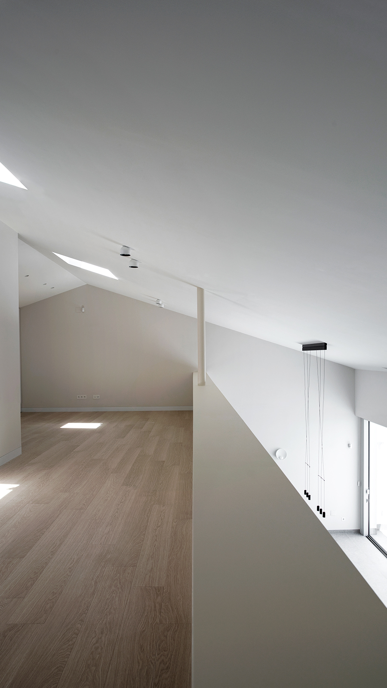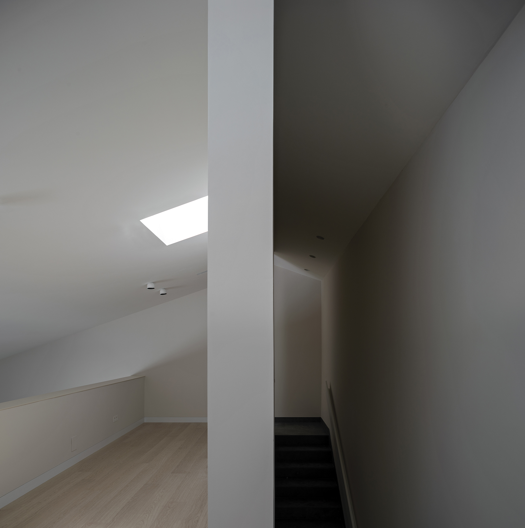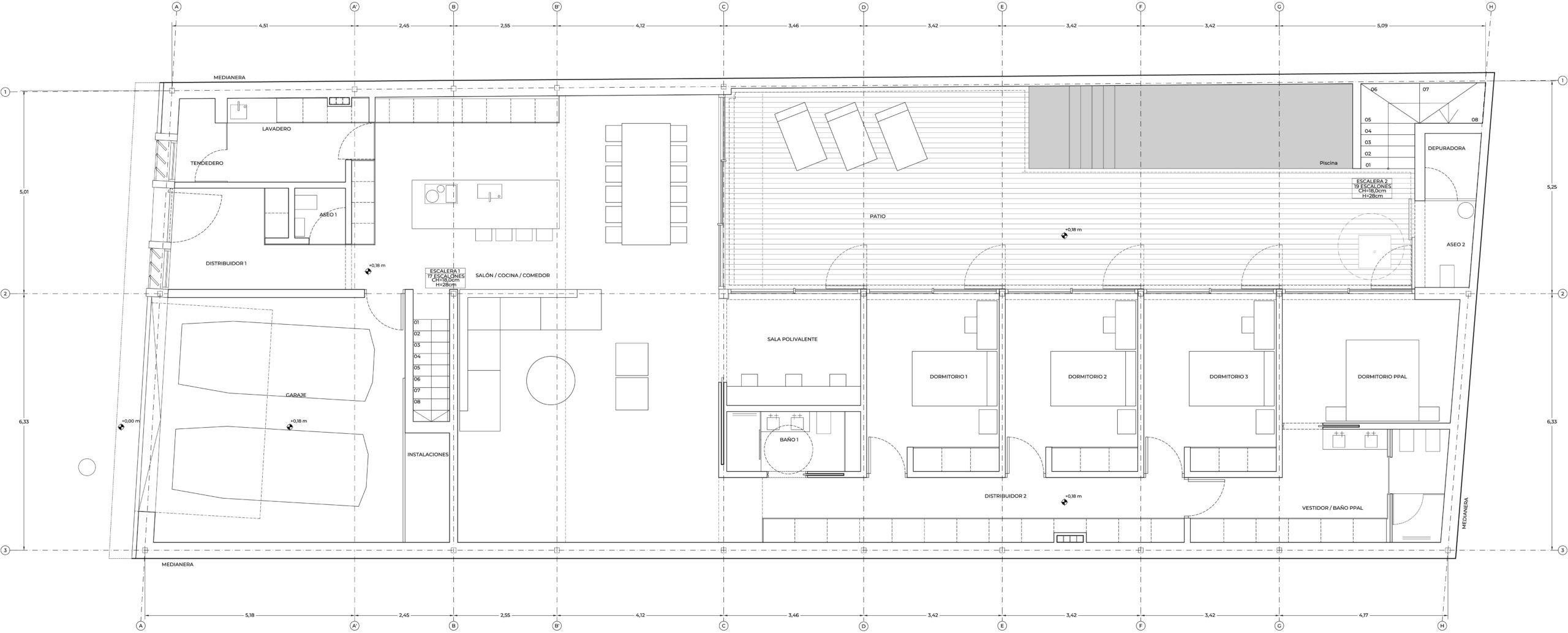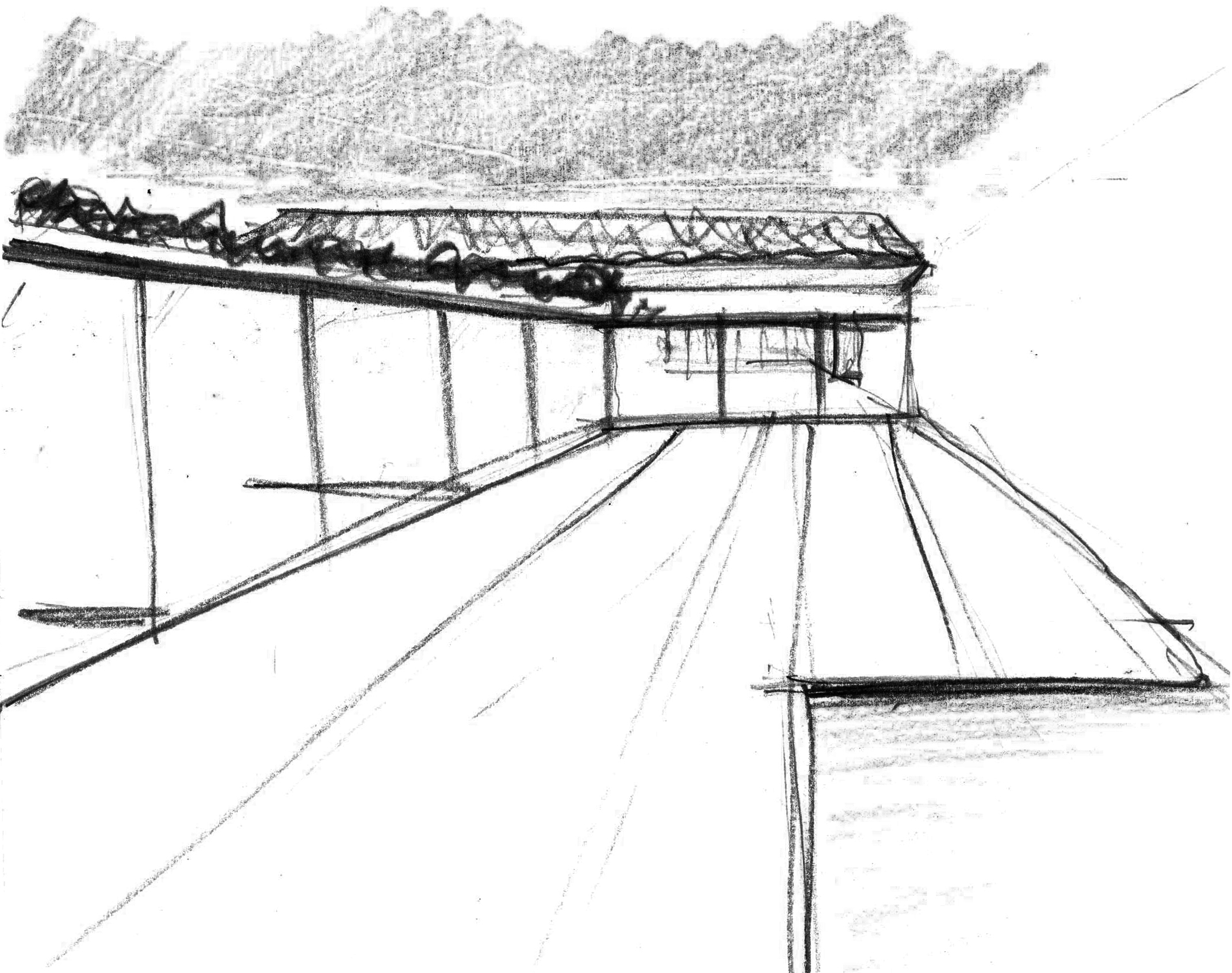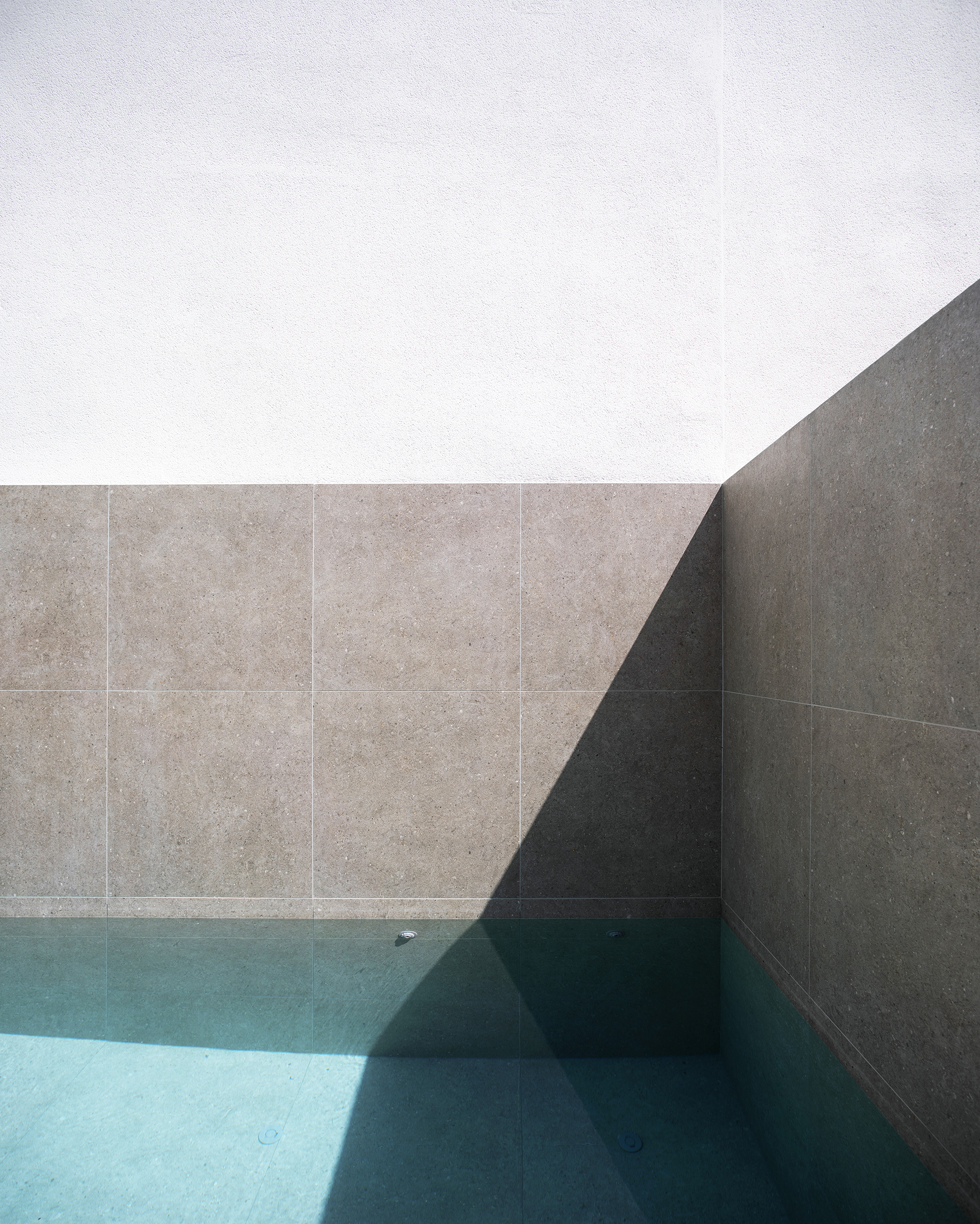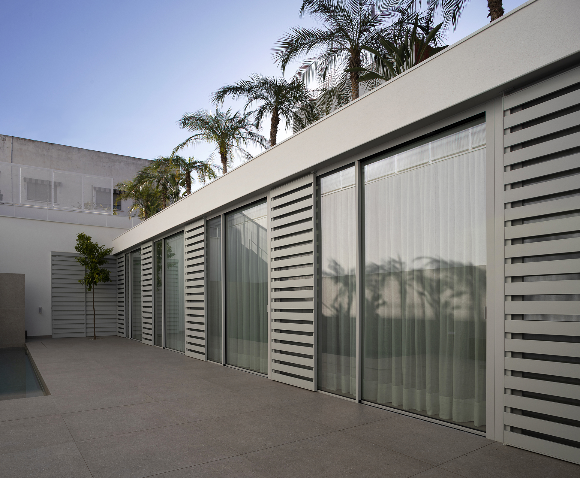With the clear will on the part of the clients to live in a one floor house and have privacy, It was decided to design an interior space “mediterranean patio” so that all rooms open to it, through a large horizontal window giving continuity to the interior-exterior space.
The house is divided into two different volumes that identify its uses: -A volume with a gable roof “traditional house icon”, empty inside where uses are interconnected. It contains the most public spaces of relationship. -The second volumen is a simple horizontal prism that tries to pass discreetly. It contains the private uses. The light of this house is horizontal and continuous, reflected in the walls of the patio.
-Orientation
-Solar panels/protection.
-Thermal resistance.
-Cross ventilation.
These are the design strategies implemented to achieve optimal thermal comfort and reduce energy demand.
It is a flexible, bright, proper and serene living space.
Alaquas, Valencia l Spain
Architects Francesc de Paula García Martínez, Ana Gil Collado y Francisco Miravete Martín
Quantity Surveyor Irene Vila Díaz, Alfonso Lara Martínez
Pictures Diego Opazo
