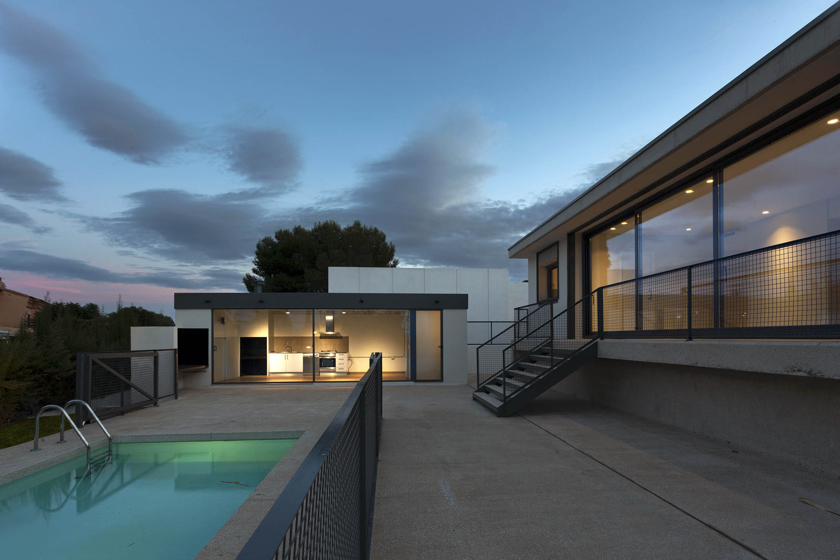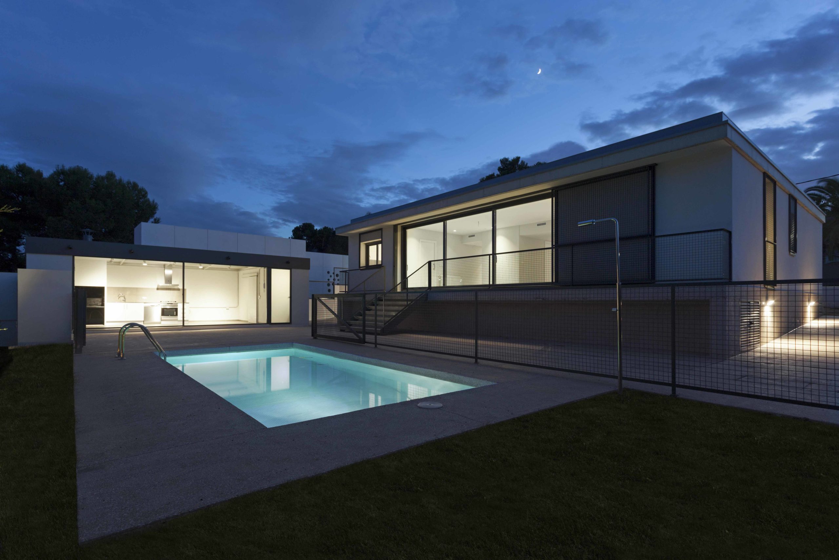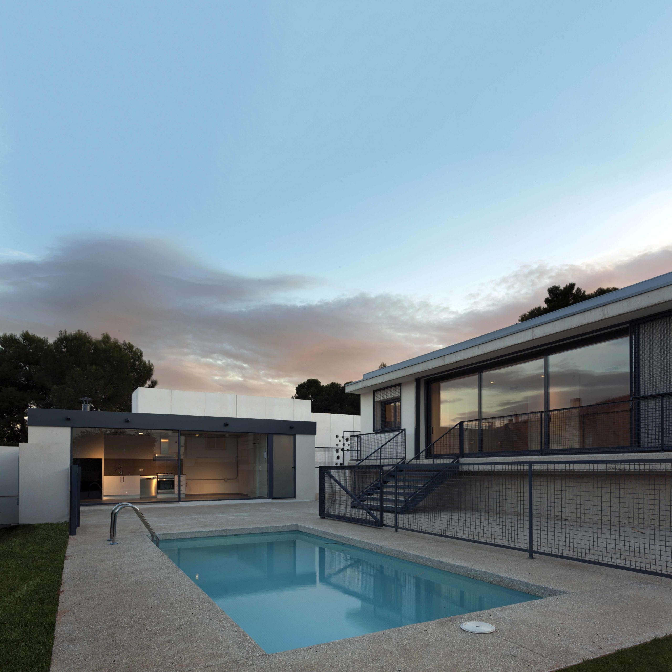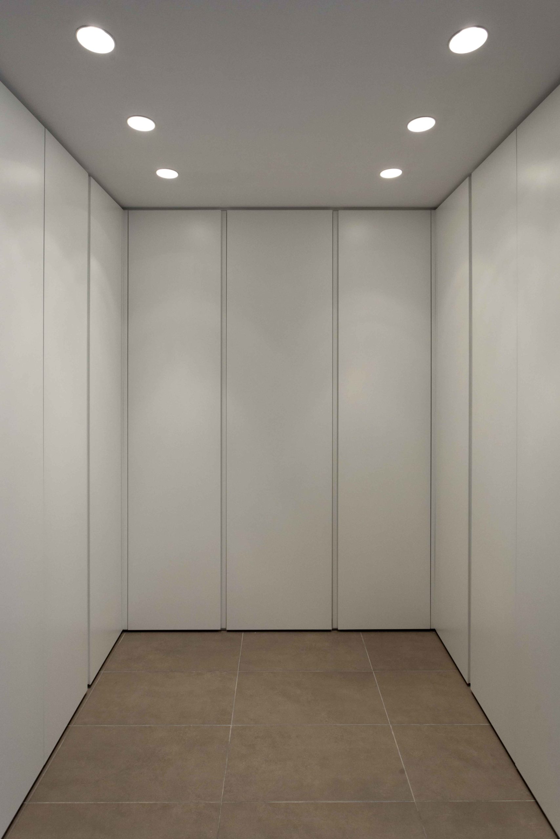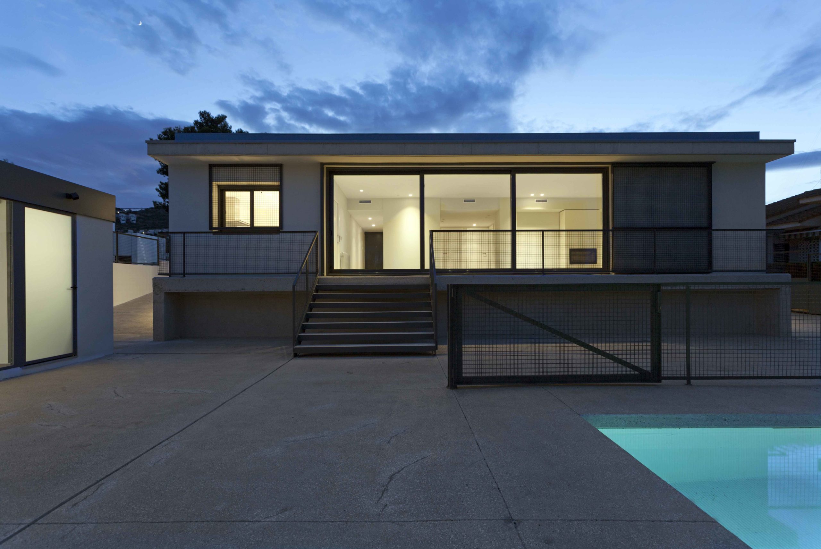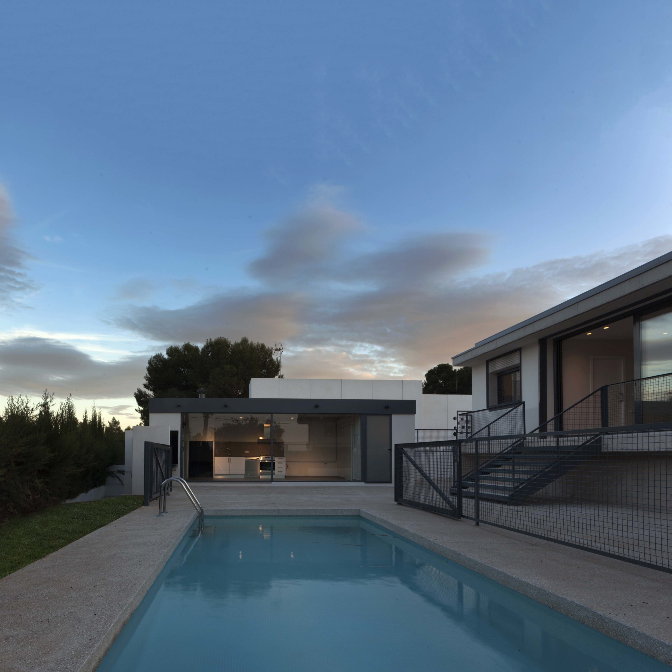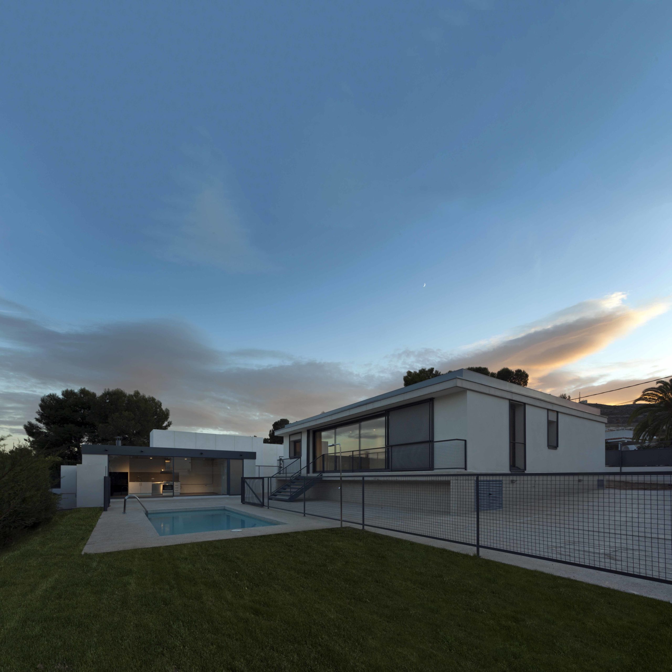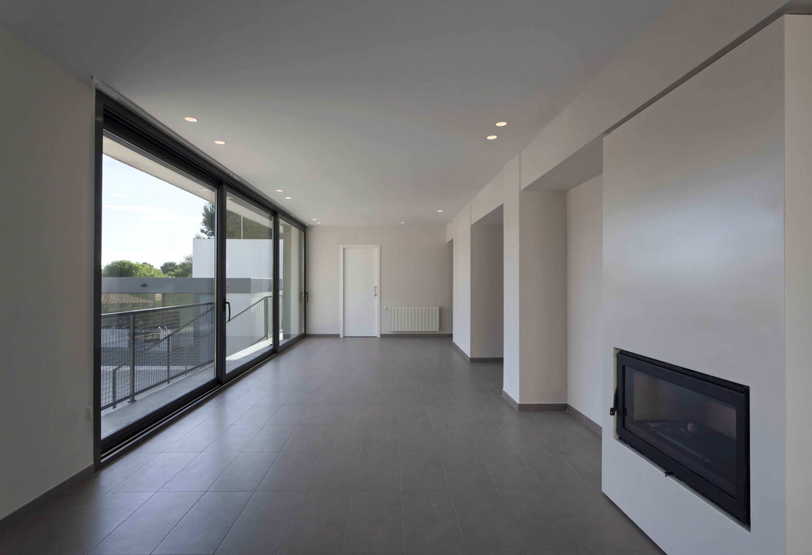The house is the central prism located on the upper part of the slope. The internal functional plan is divided into two parts: the first one is a private area for the night rest and the second part consists of a swimming pool, terrace and garden for family fun. The project of living arrangement ensures good ventilation. Another secondary prism consists of a small kitchen, dining room and terrace where it’s possible area being with friends.
Chiva, Valencia l Spain
Architects Francesc de Paula García Martínez, Ana Gil Collado y Francisco Miravete Martín
Quantity Surveyor Eduardo Ferrer Domenech
Pictures Diego Opazo
