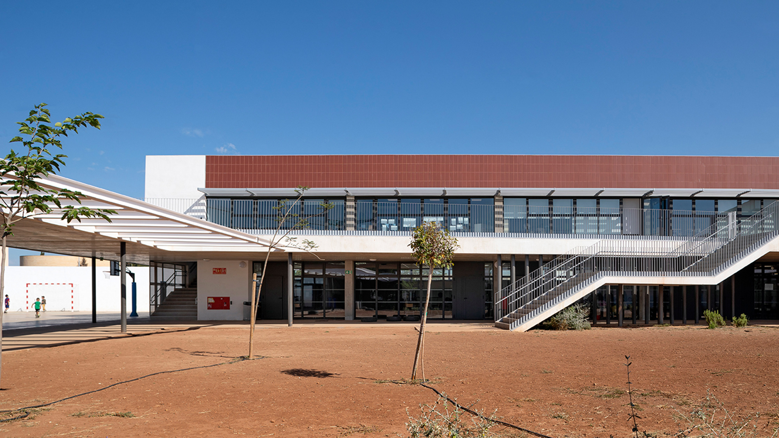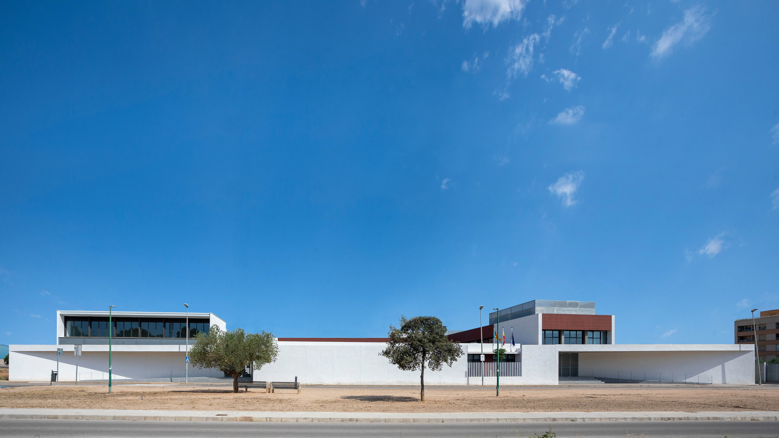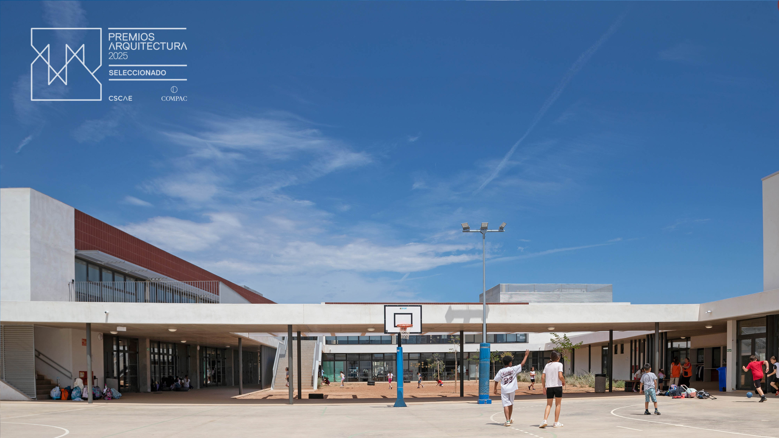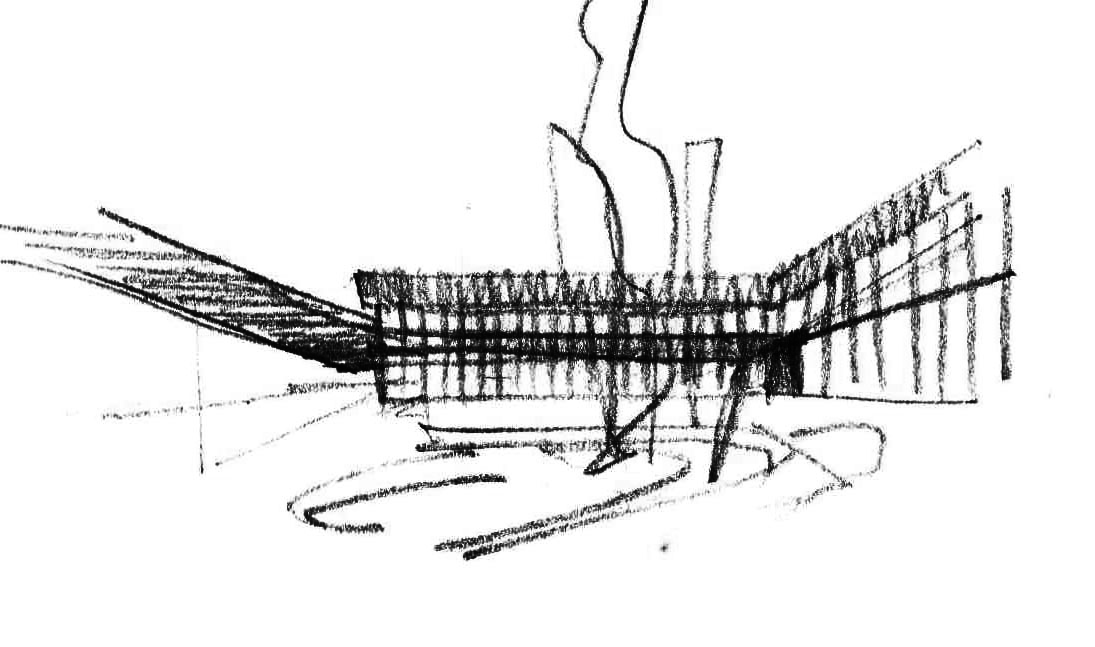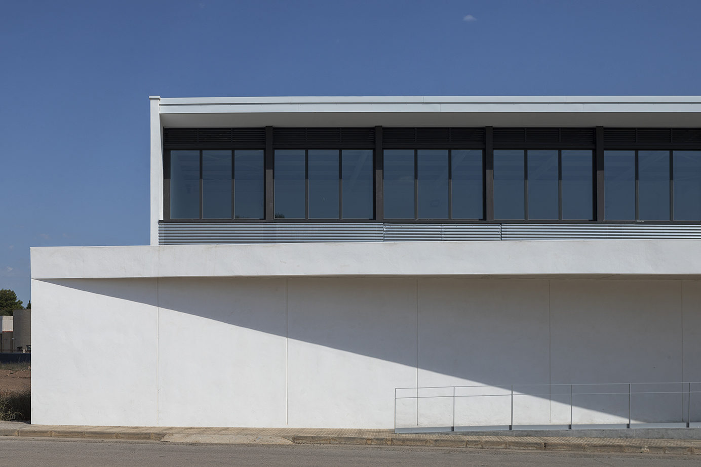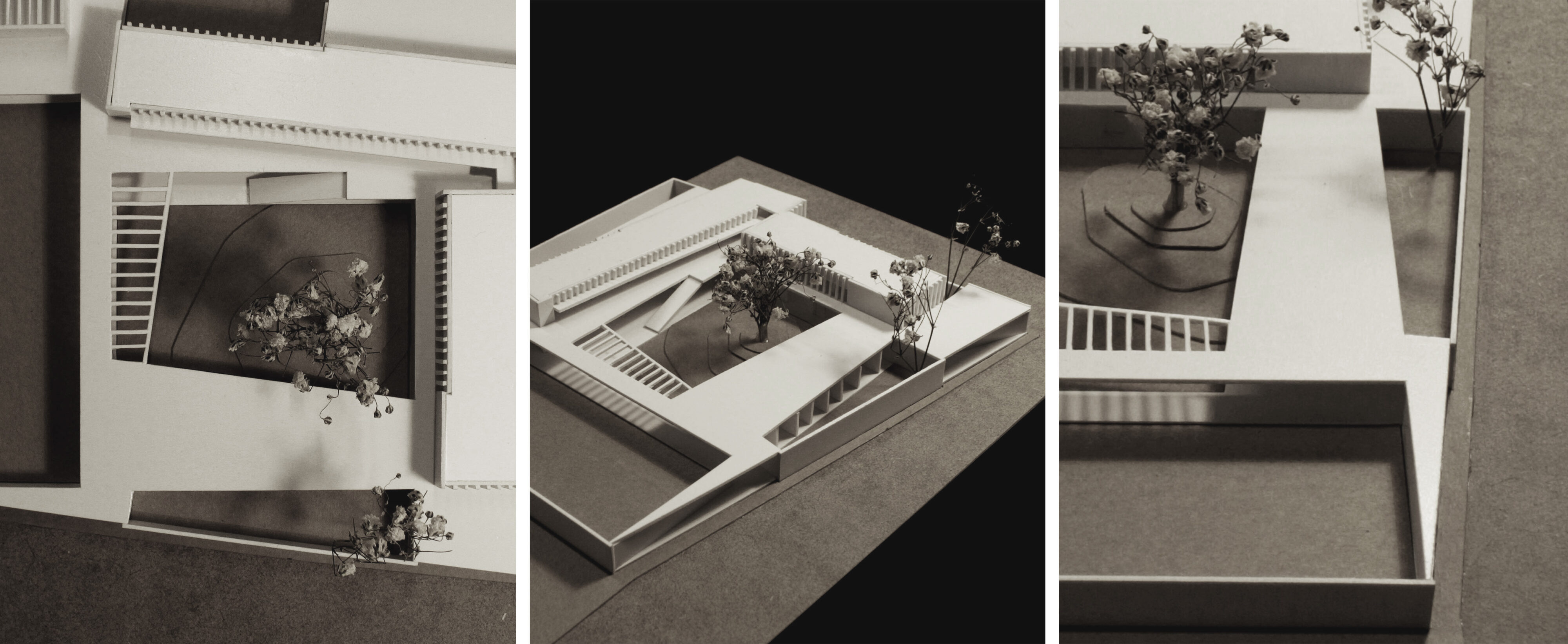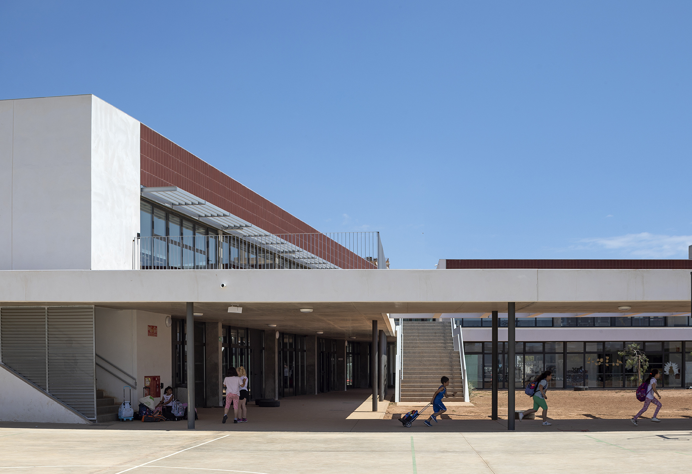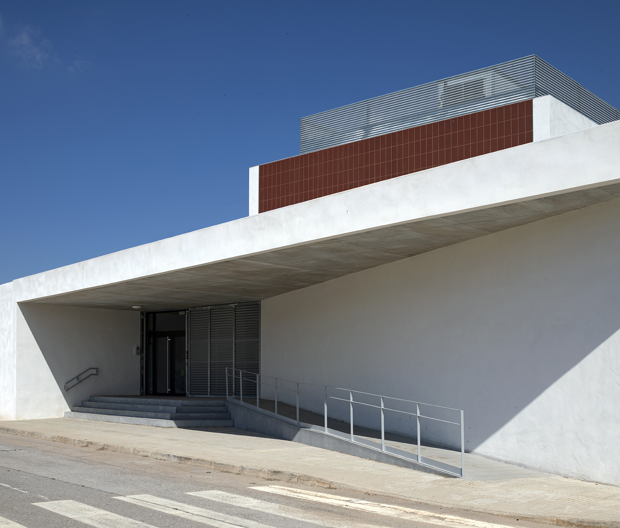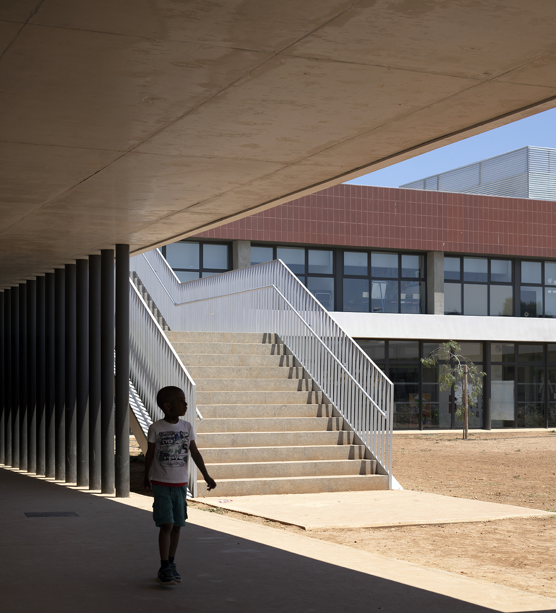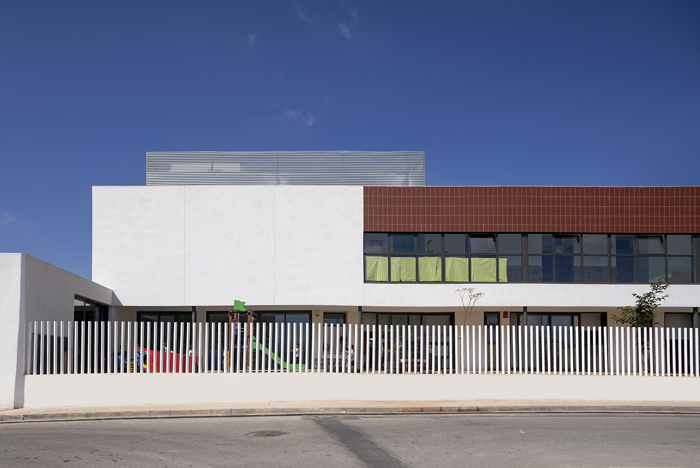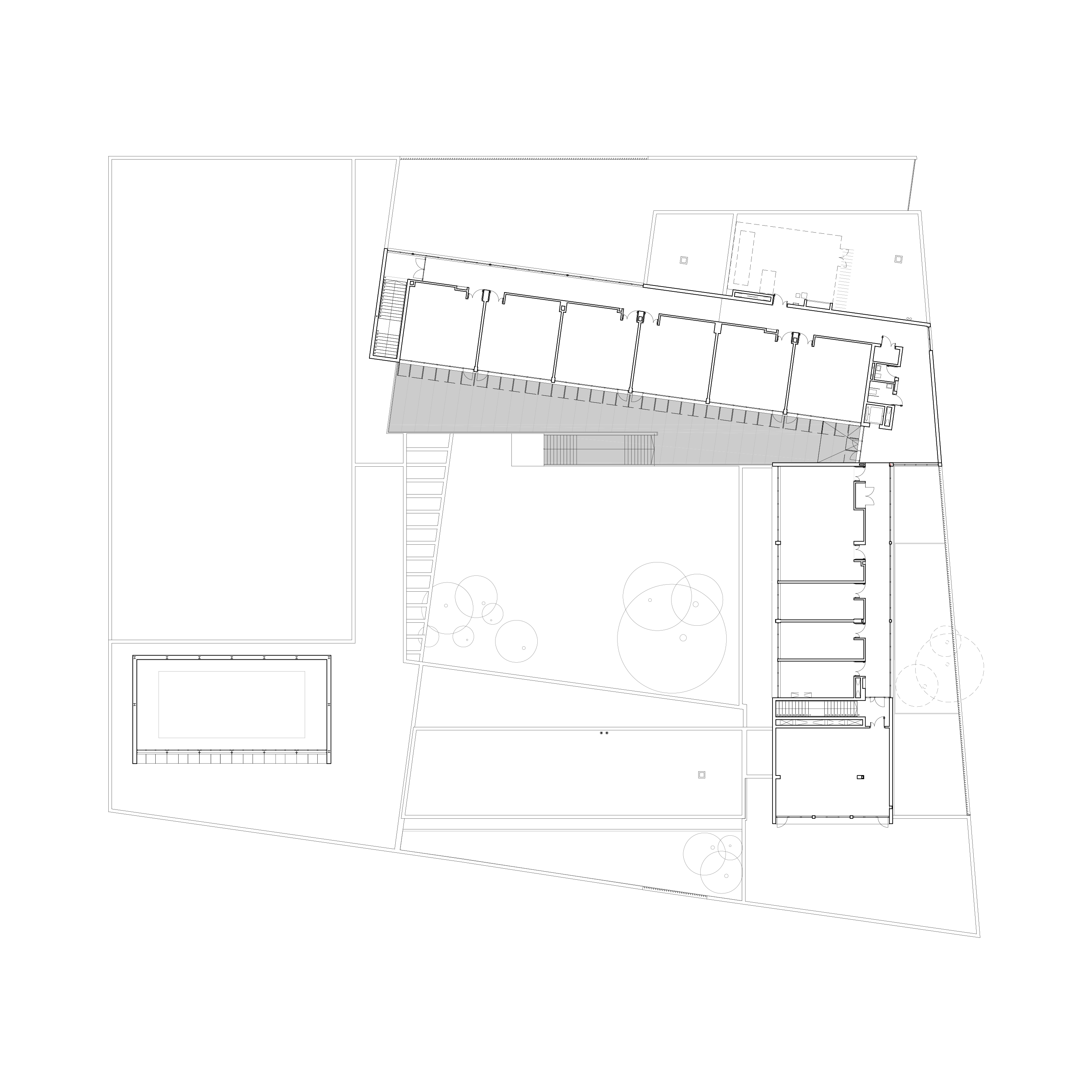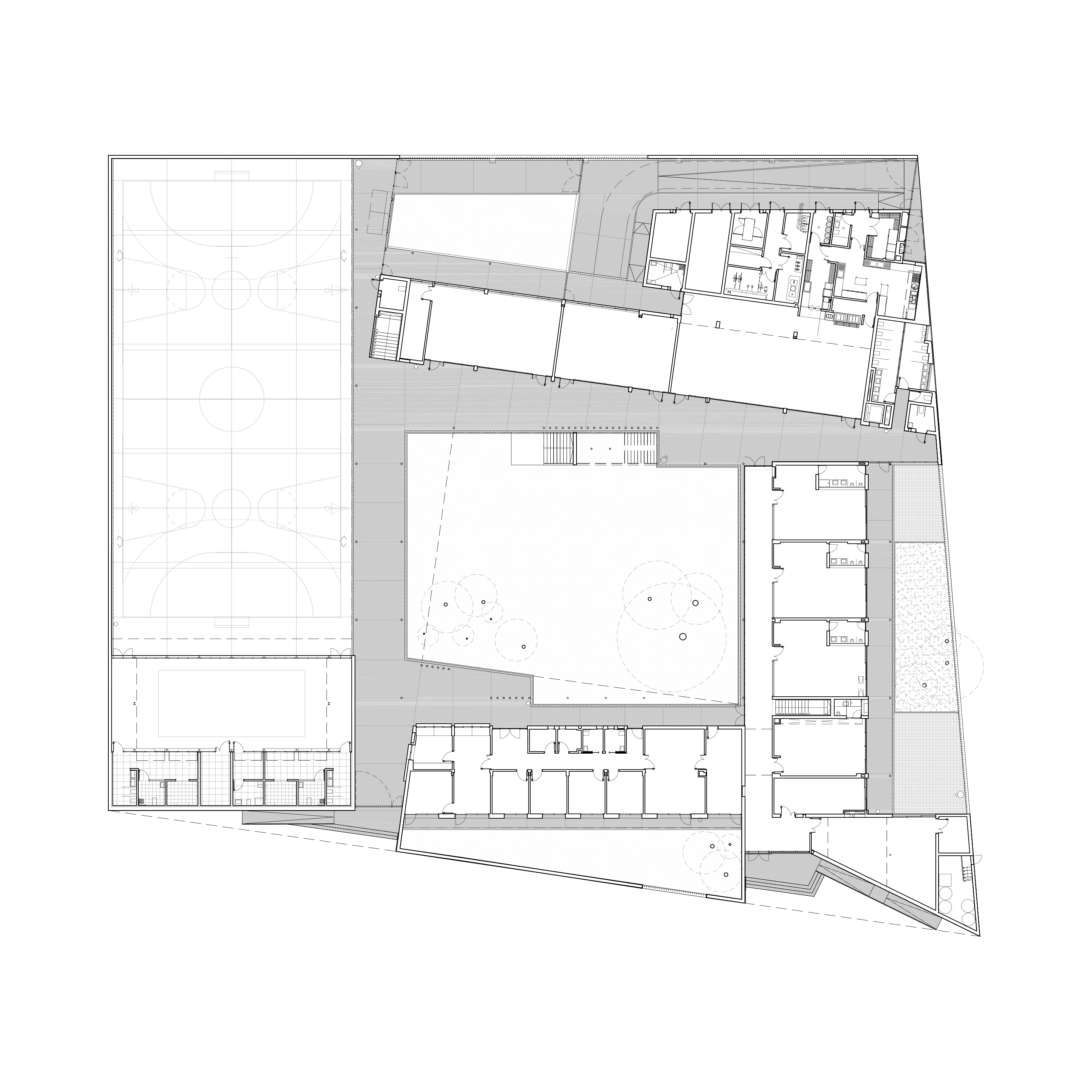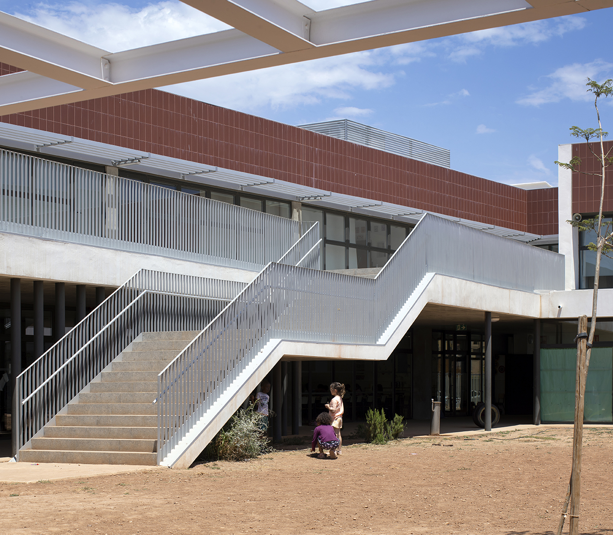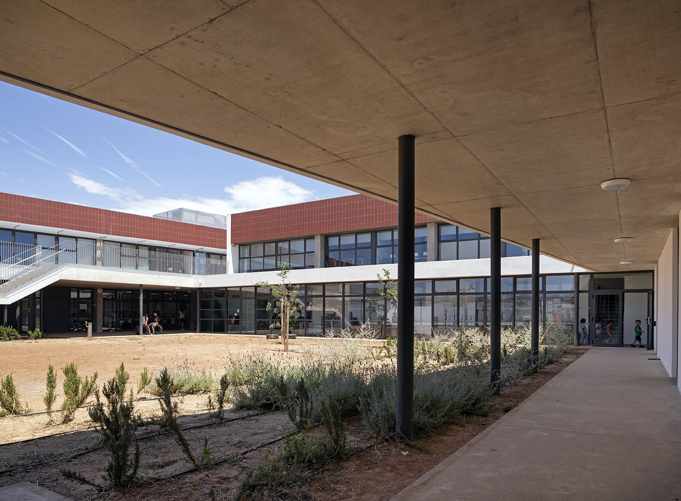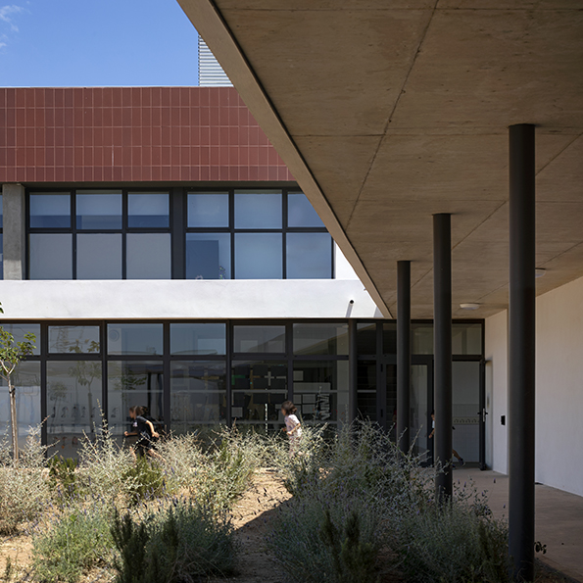Looking for answers to these questions, and some more, is how we started working on this project, and with a few exceptions, the vast majority of our memories of our school years were located in the playground, at recess time. That time we played and won a game, that time we painted a huge mural, that time we played ‘pillar’ and it started to rain, those days when we went to school wearing wellies to play in the puddles, when we fell jumping rope, ….. A multitude of images, of sensations, of moments that always place us in that space of all, where everything could happen, which was the playground, the playground.
And perhaps, to quote George Bernard Shaw, ‘We do not stop playing because we grow old. We grow old because we stop playing’, not wanting to grow old makes us long for those moments and those spaces where we used to play.
And perhaps, because we are convinced that play is a natural mechanism that awakens curiosity, motivation and communication, promoting active learning, the development of skills and abilities as well as teamwork, we have focused the concept of the proposal of spaces of play, of spaces of relationship.
‘There is no learning without emotion’ Francisco Mora.
We have proposed to open the school to play, trying not to choose between learning and playing, but to learn by playing. For this reason the school is conceived as a large play piece, like a toy, where each piece fits into a defined position (classrooms, workshops, seminars, dining room,…) but which also has gaps that become the most important spaces as they will have to be ‘occupied’ by a multitude of activities, games, relationships, emotions, etc….
Faced with the destructuring of the environment we propose a compact building, with clear and rounded volumes that create an iconic image in its immediate surroundings… In the interior, the geometry used ‘plays’ with the alignments of the site, breaking the Cartesian grid with a slight twist that gives dynamism to the transition spaces, eliminating the rigidity of the whole. Although the interior spaces are regular (according to the premises of the Conselleria de Educacion), the relationship, circulation and exterior spaces are slightly irregular, none of them has four equal angles, promoting different dynamic readings as they are explored.
With the intention of promoting contact between pupils and nature and improving school coexistence, the spaces for games, porches, garden areas, etc. have been created as areas for unstructured use, allowing exploration, relationships and learning through experience. The aim is for pupils to bond with their school space, fostering school attachment. Unstructured play spaces have no beginning or end and encourage children to create their own way of playing and occupying the space, each one finding their own place.
Alamassora, Castellon l España
Architects Francesc de Paula García Martínez, Ana Gil Collado y Francisco Miravete Martín
Collaborators Héctor Bleda Magaña
Quantity surveyor (Dicotec S.L) Eduardo Ferrer Domenech, Pablo Lluch Alcón
Mechanical engineering Leing S.L
Pictures Diego Opazo
