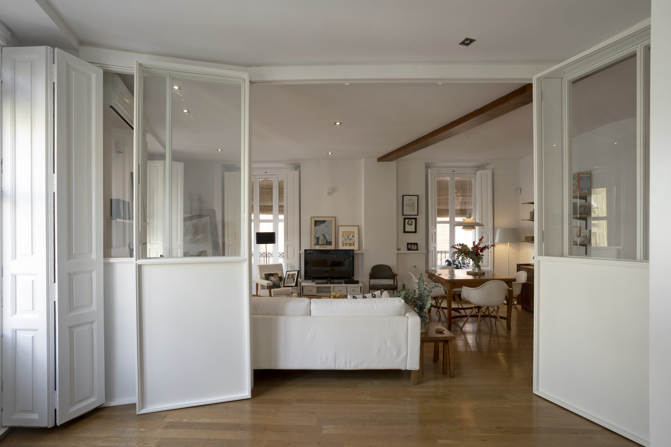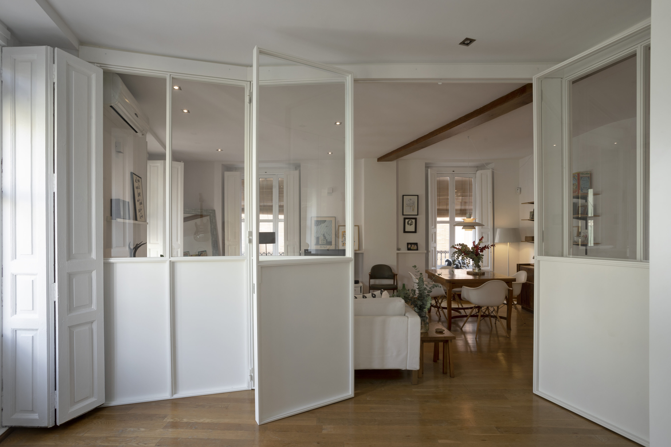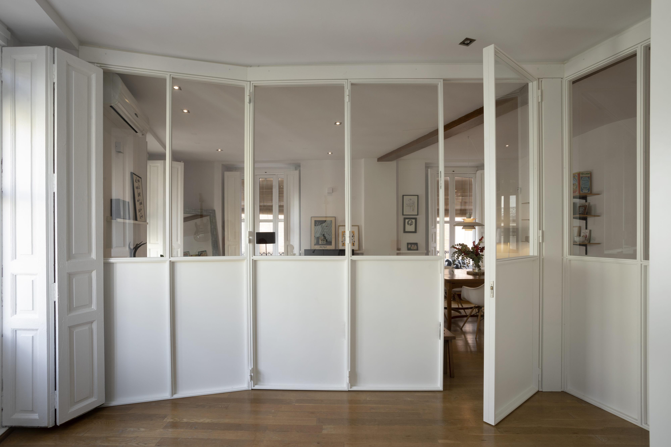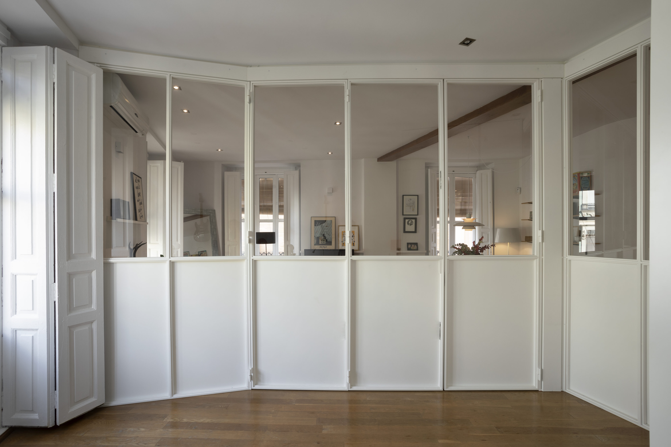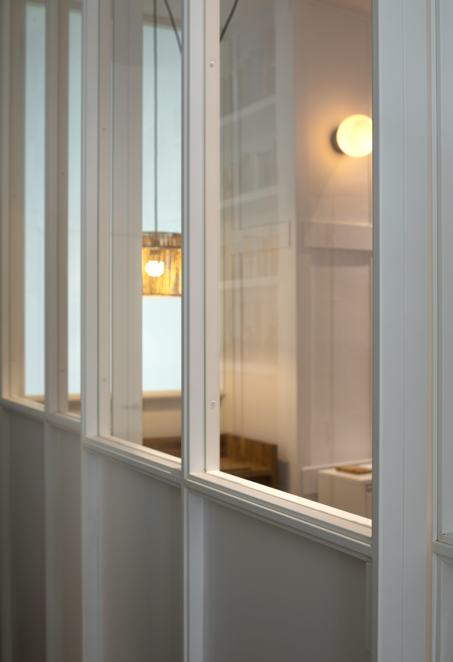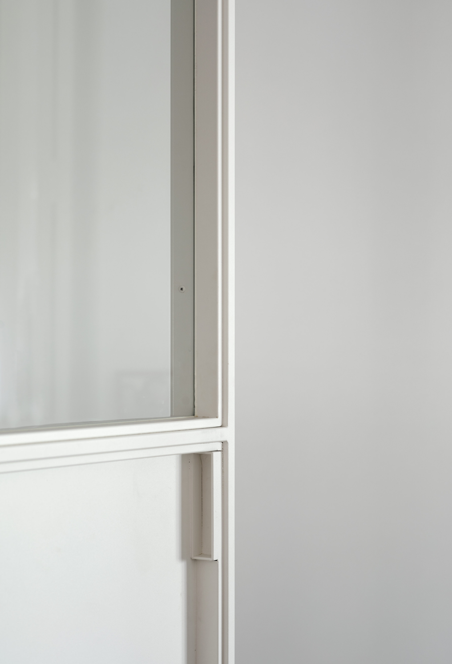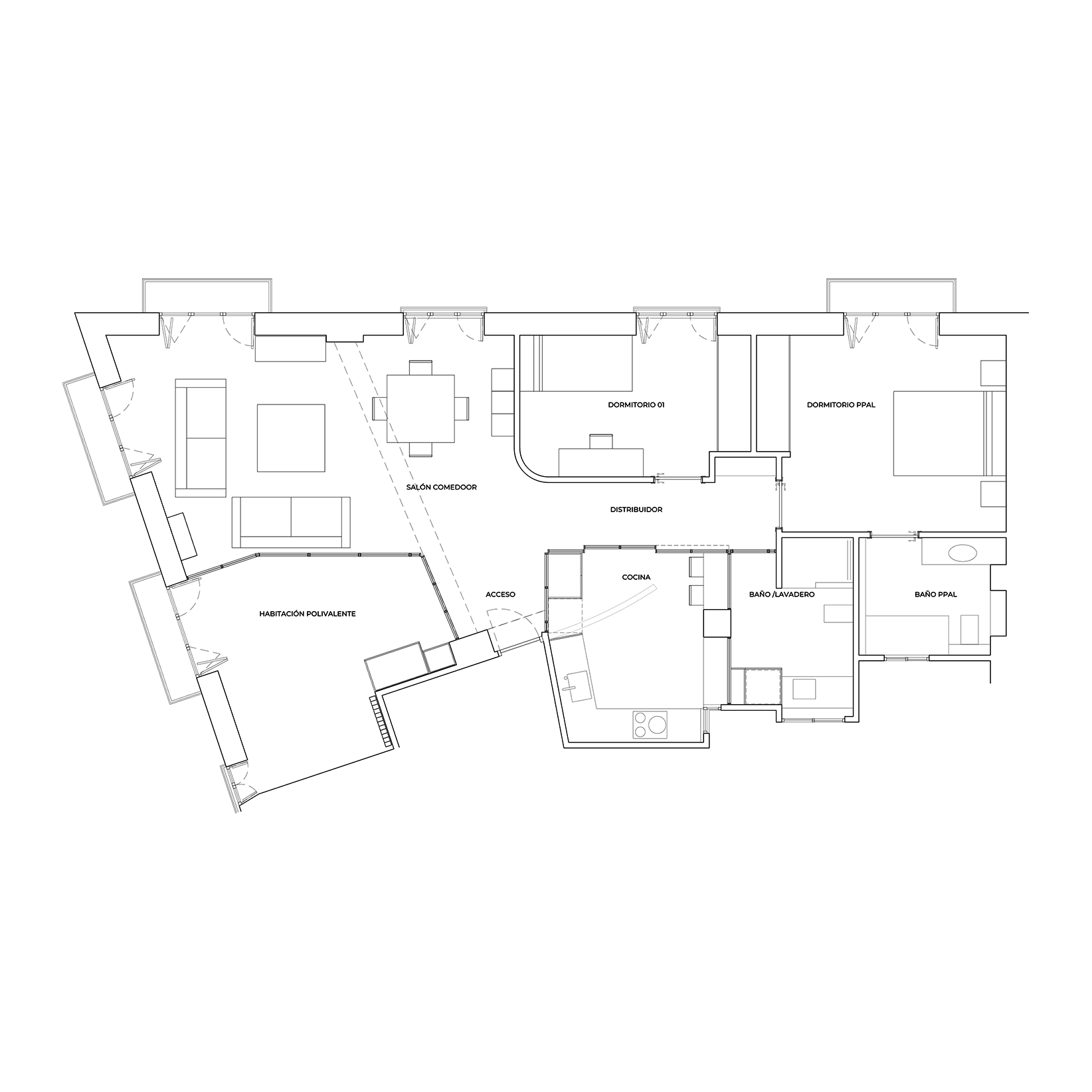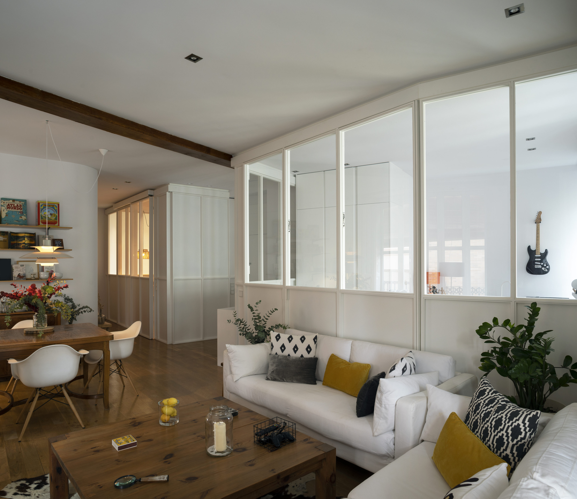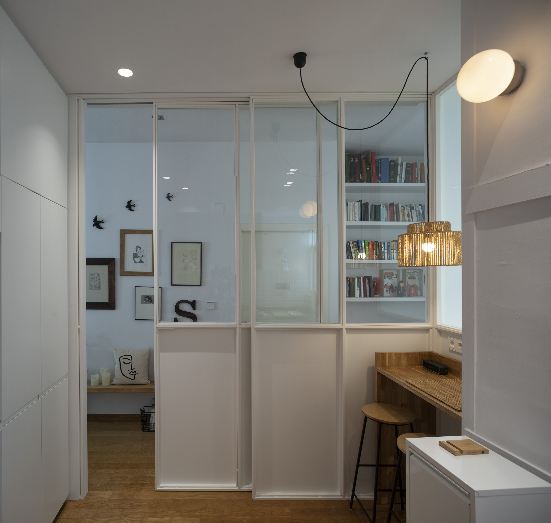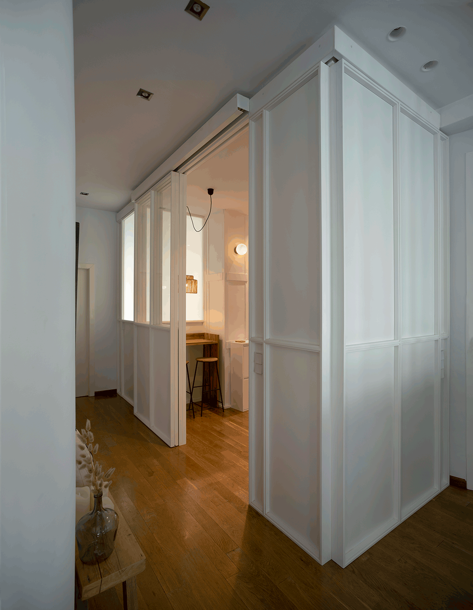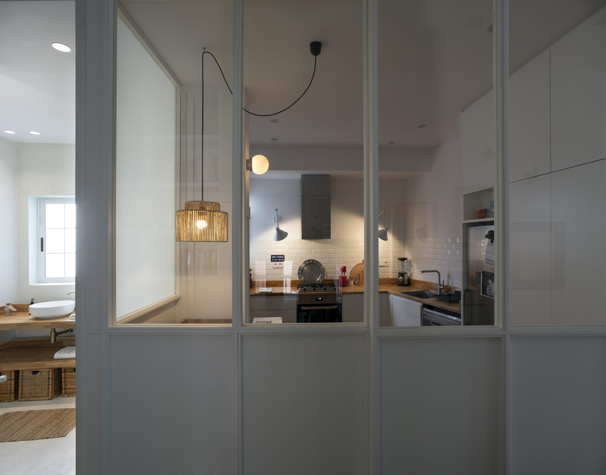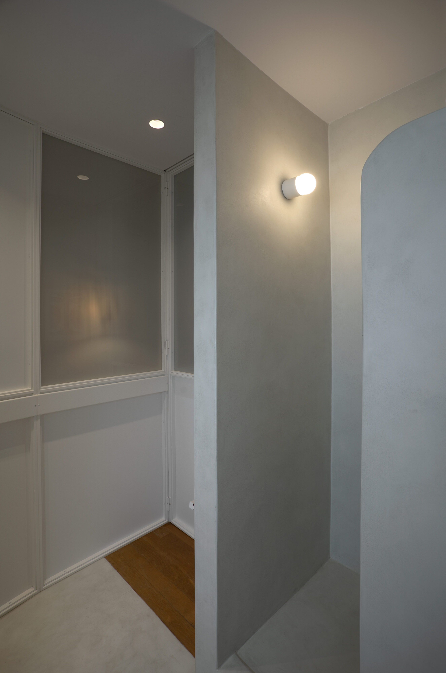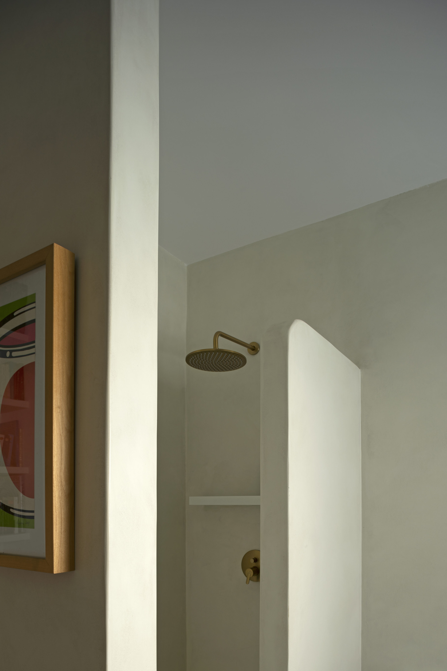In this first reform was designed a single open space compartmentalizing only the bedrooms and bathrooms.
In the current performance the owners sought to transform the unique space and adapt it to the requirements of each moment of use. For this we designed a simple approach of flexible divisions of locksmithery and glass, which form different environments, obtaining different and multipurpose distributions.
Valencia l Spain
Architects Francesc de Paula García Martínez, Ana Gil Collado y Francisco Miravete Martín
Photographer Diego Opazo
