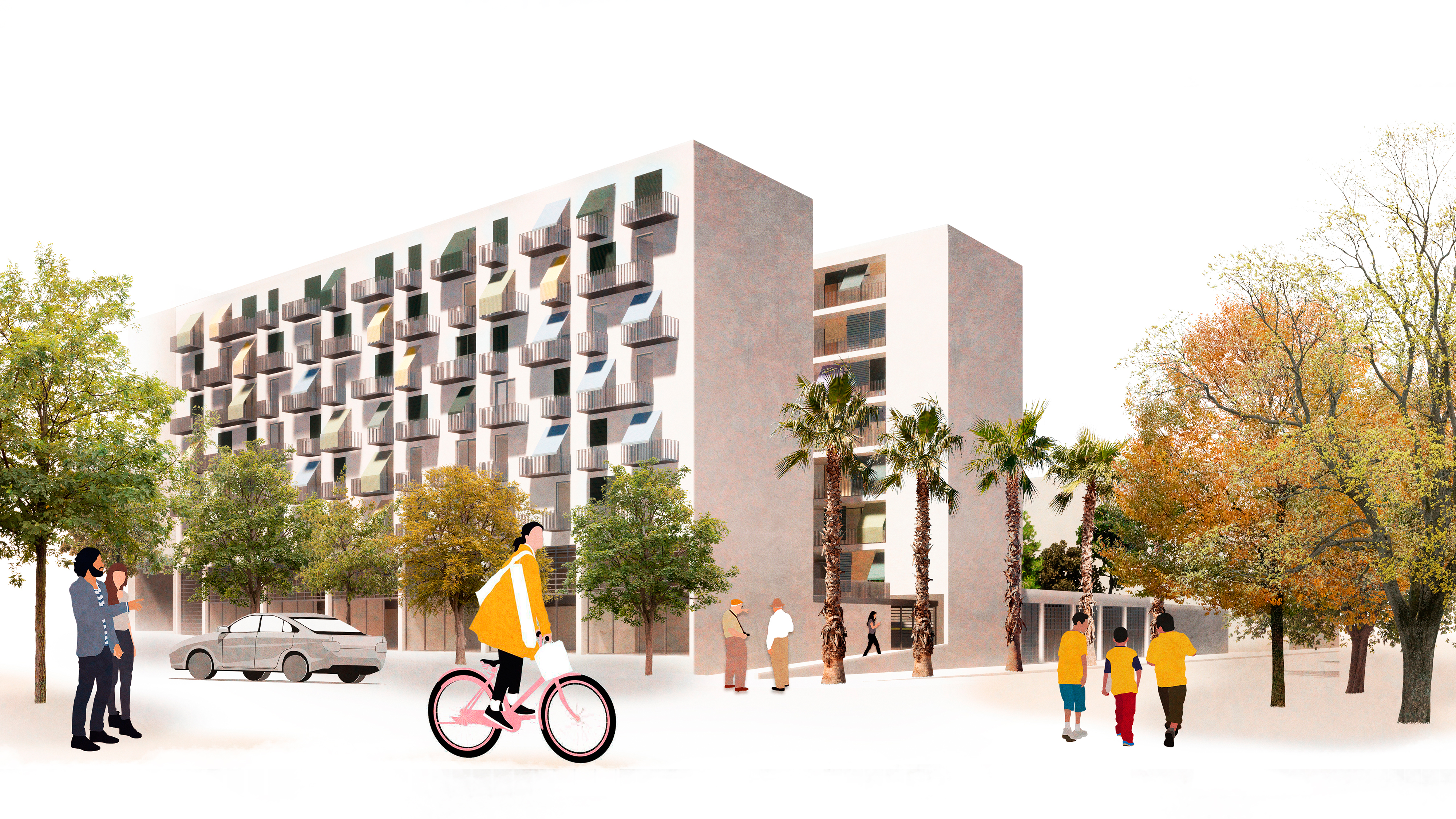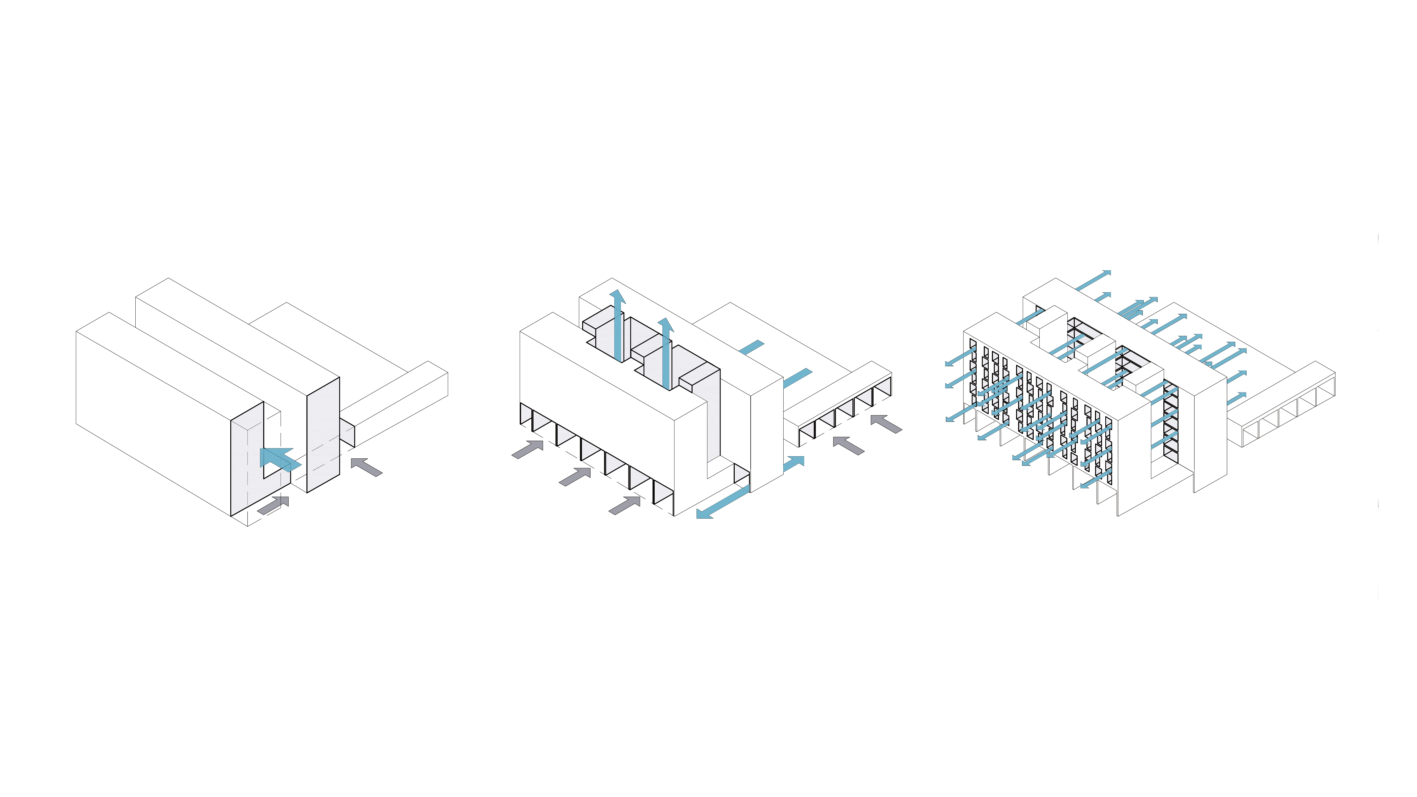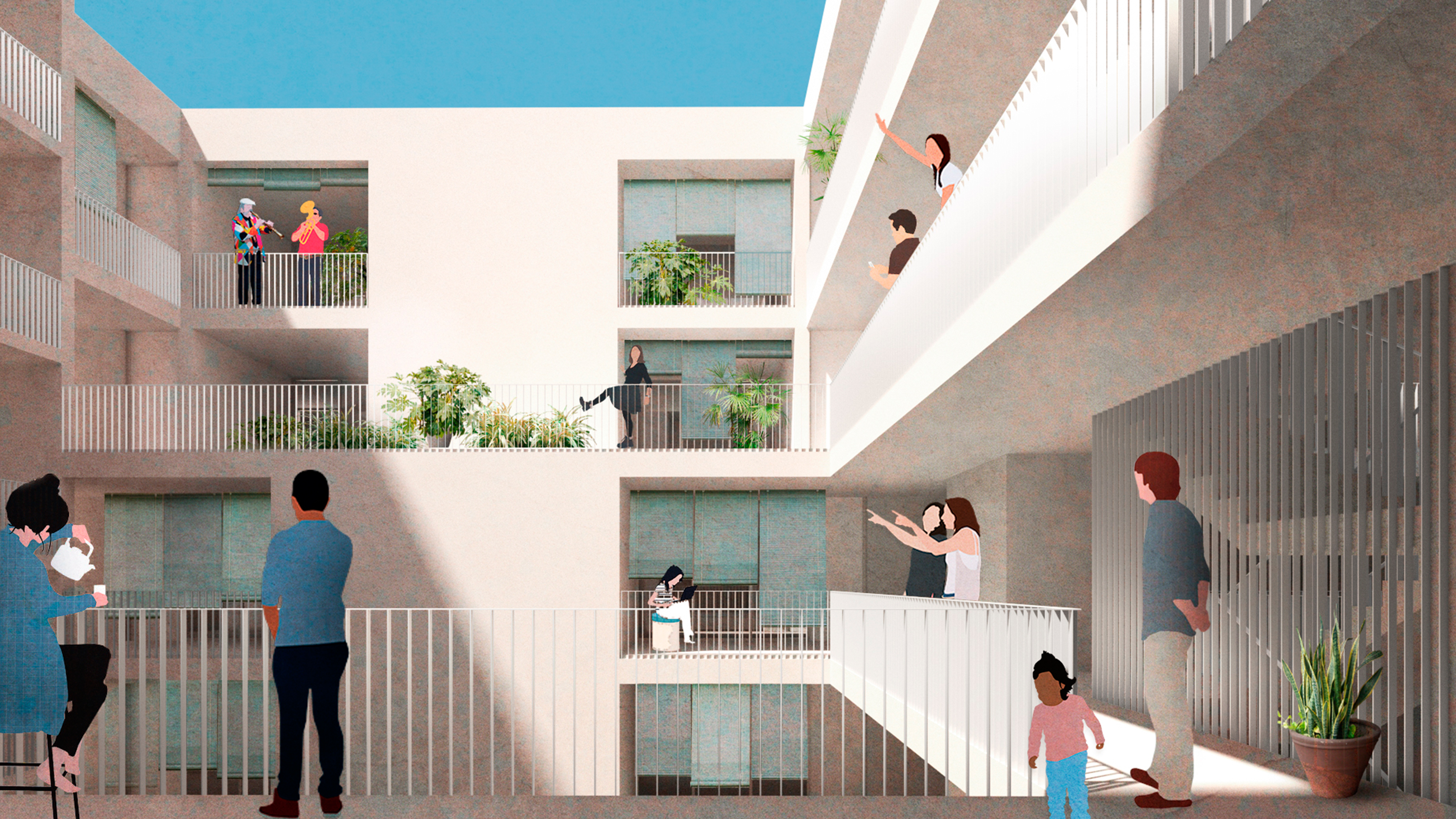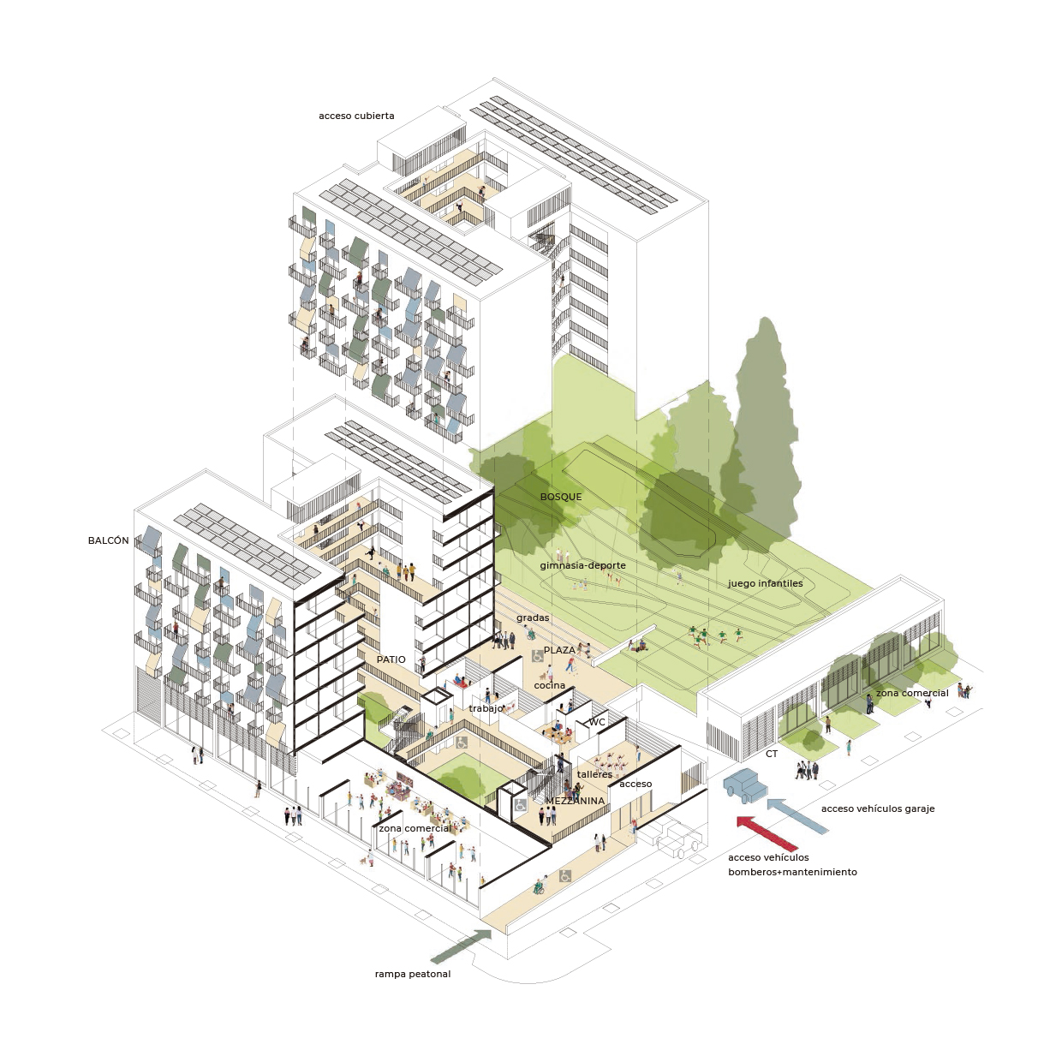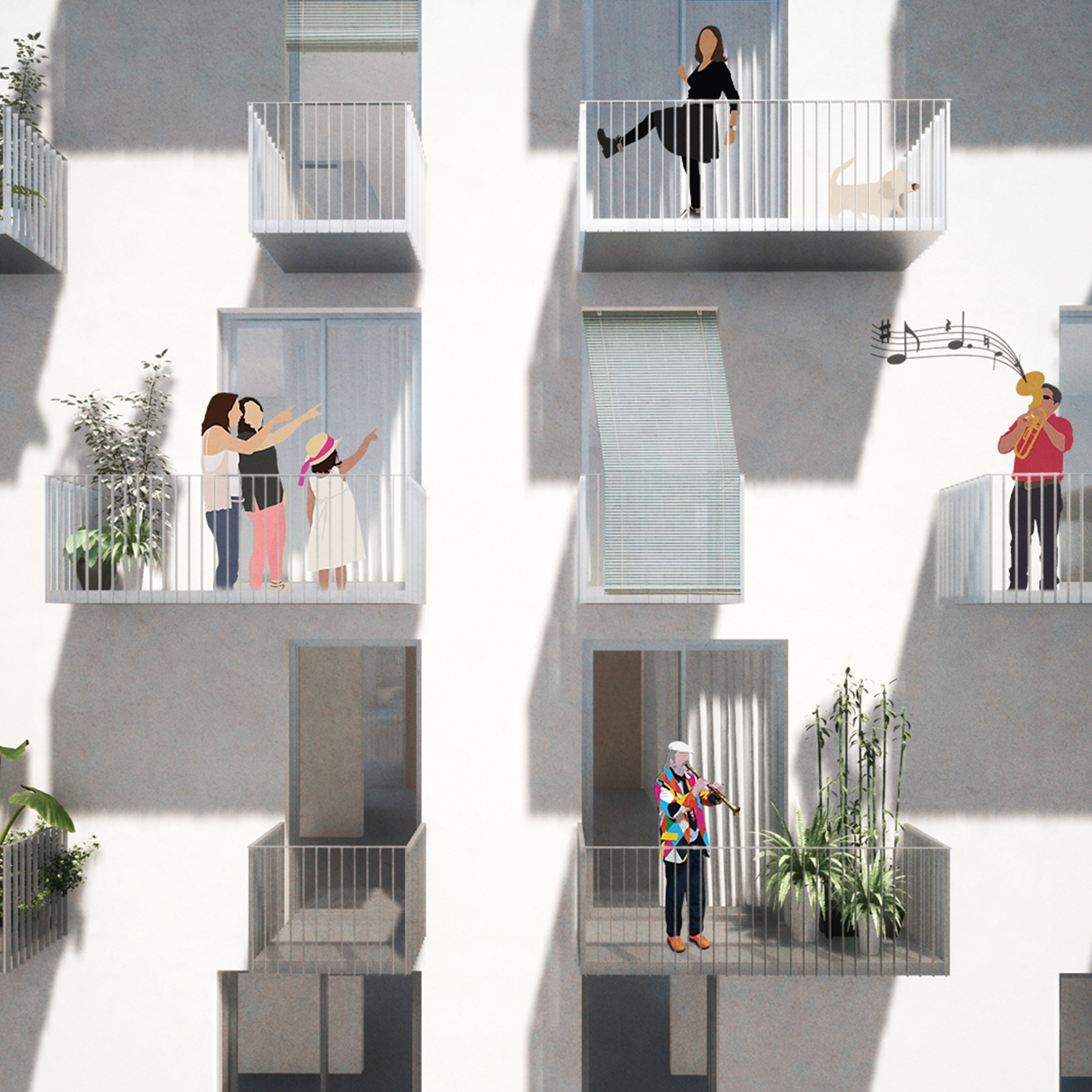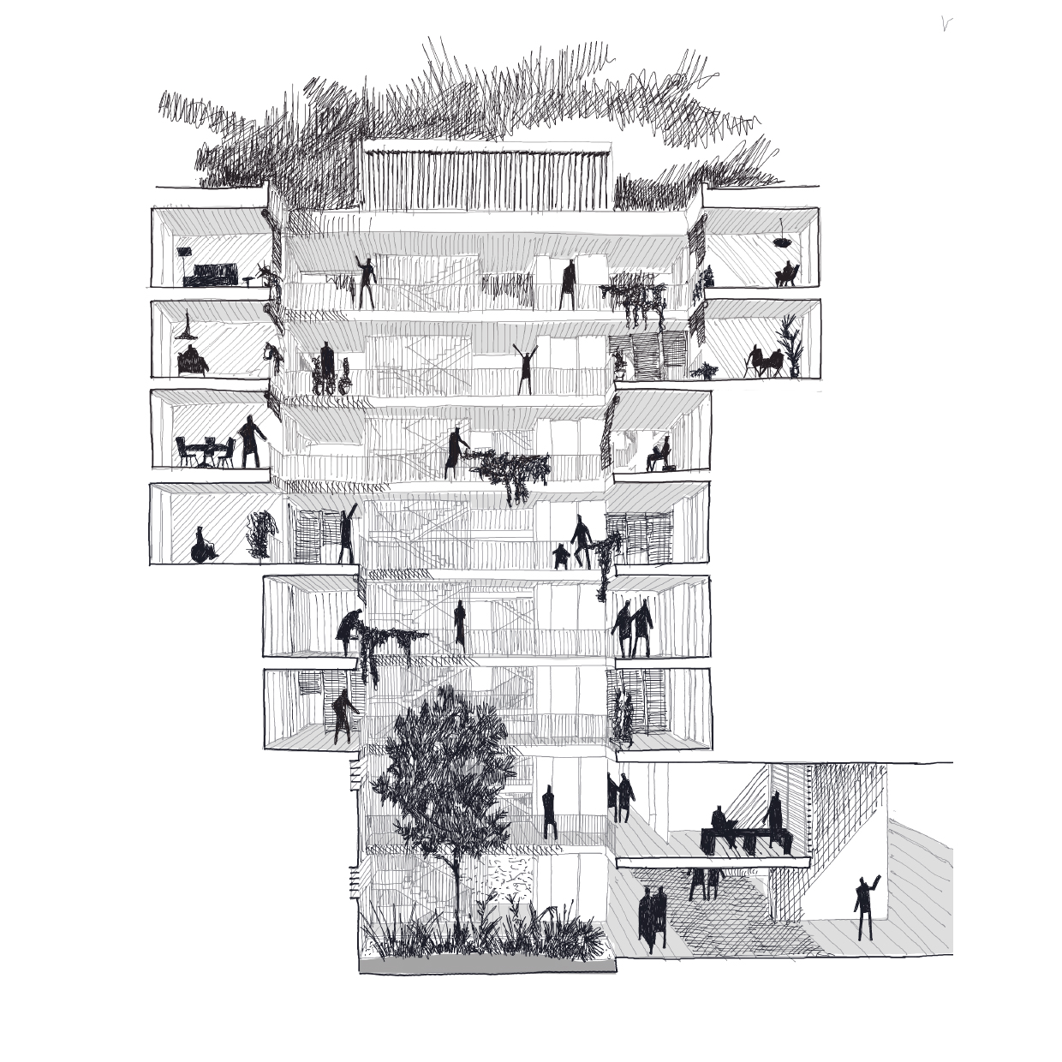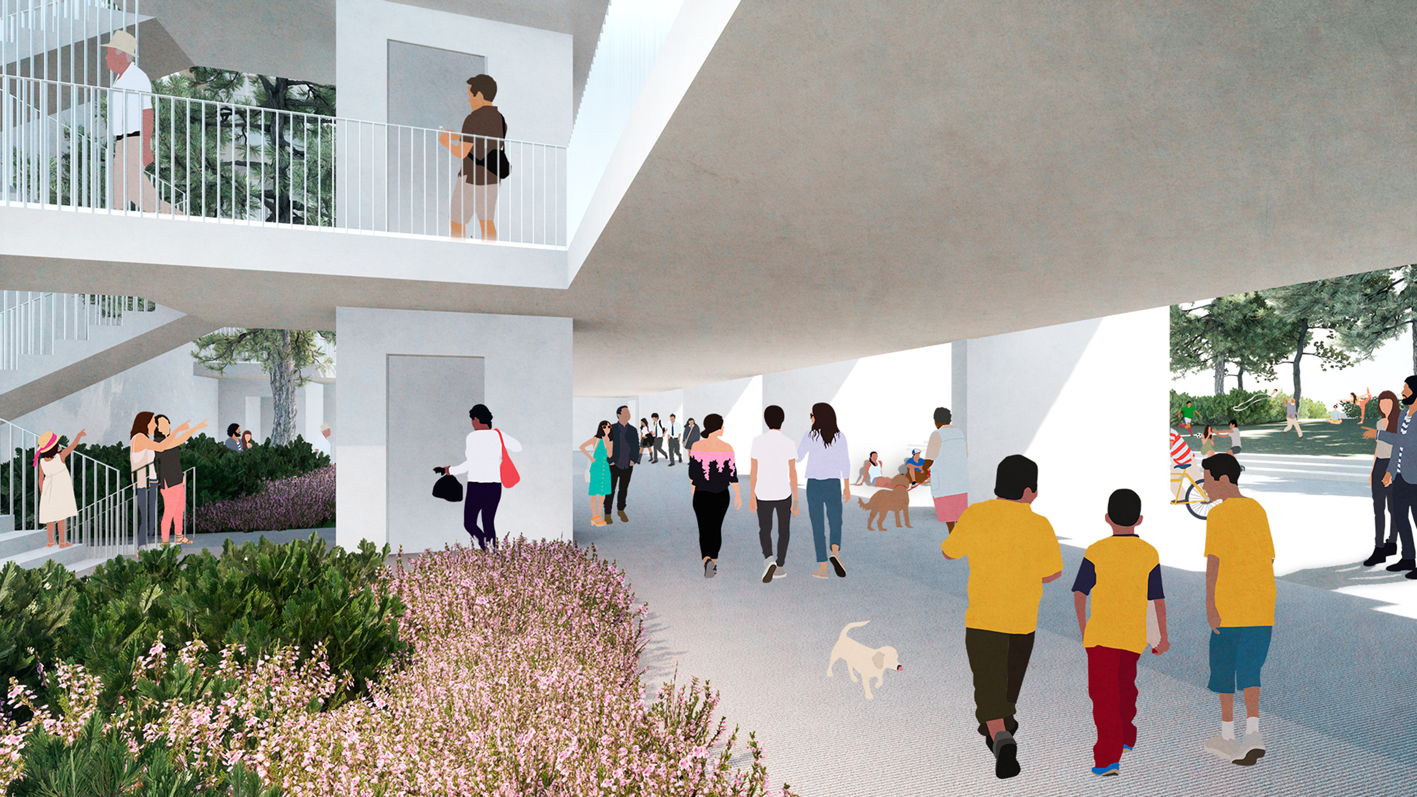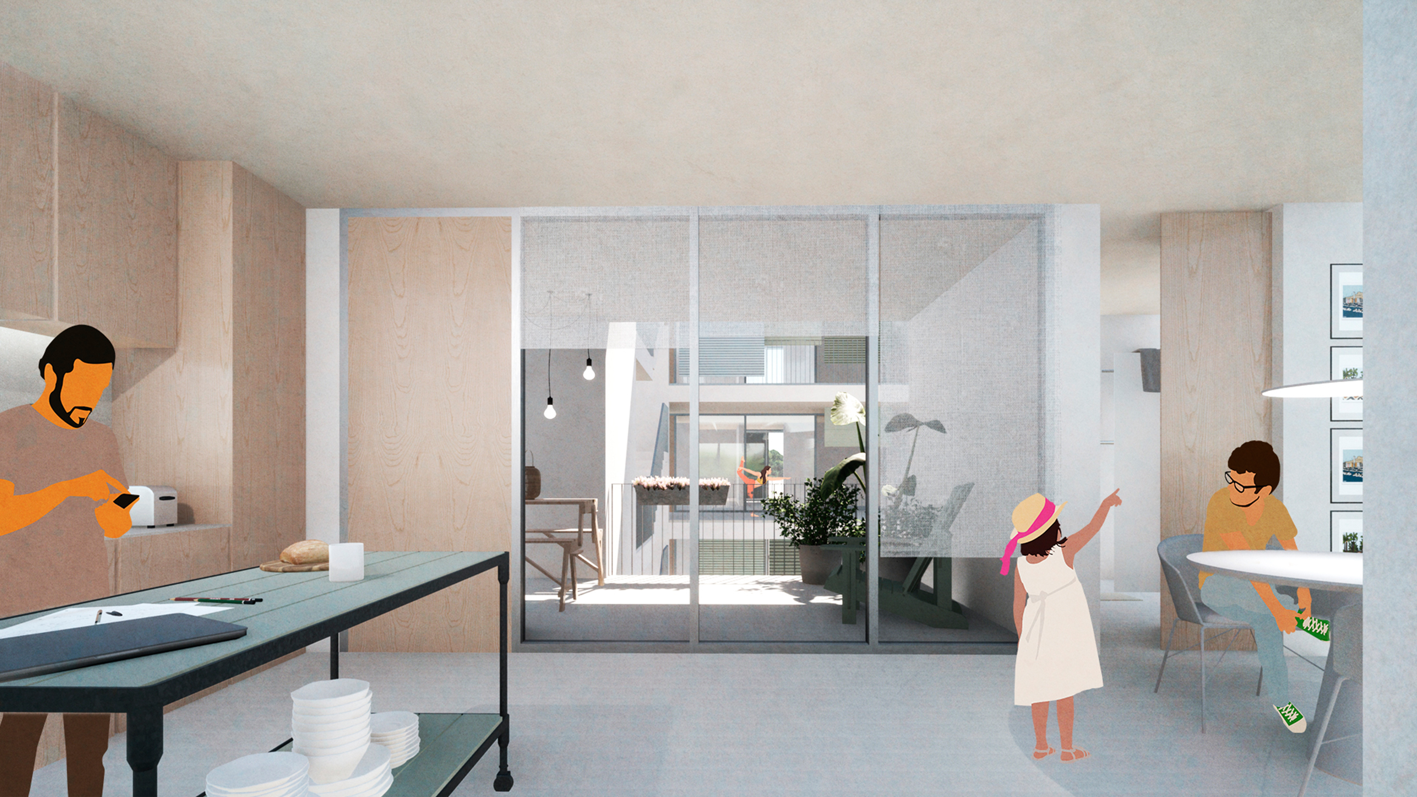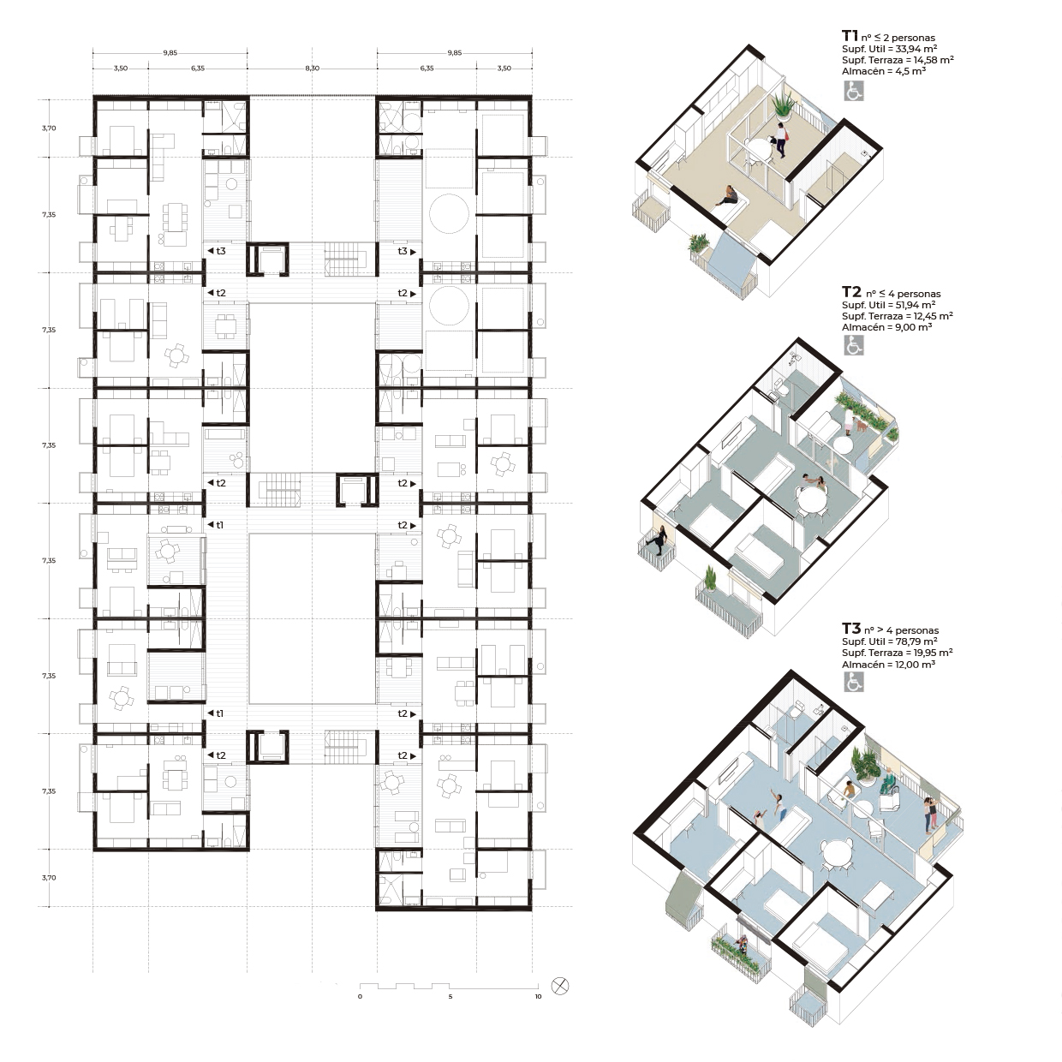Therefore, the courtyards are the fundamental part of our project, in addition to allowing better sunlight and ventilation to the dwellings, becoming a thermal regulator, they are poured into the circulation area of the building, connecting with the common areas and the garden on the first floor. The recesses of the upper floors favor the entry of light and allow transversal circulations between the communication cores, connecting all the dwellings.
The aim is to turn them into relationship areas, connecting people and activities, which is why it is understood as a street. The circulations are generously sized to encourage stops and places of activity, and the houses are turned towards the central area connecting the most public areas of them to that space through large terraces that merge (or not) with the common routes at all levels.
The courtyards become one more space in the house, taking a step further in the private-public gradient typical of housing, becoming private-public-common. Spaces to colonize as the neighbors themselves see fit.
Perhaps the question now would be…how should it be used? There is no concrete answer, as there is not for how to live life.
Alicante l Spain
Architects Francesc de Paula García Martínez, Ana Gil Collado y Francisco Miravete Martín
Collaborating architects Héctor Bleda Magaña and Martín Ortolá Sabater
