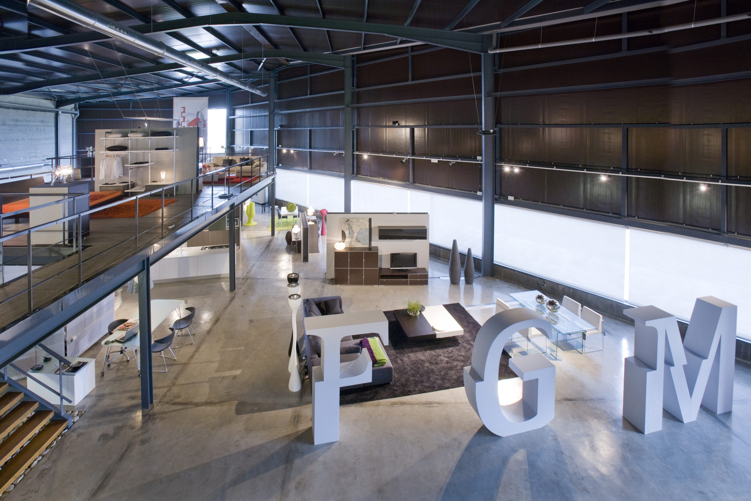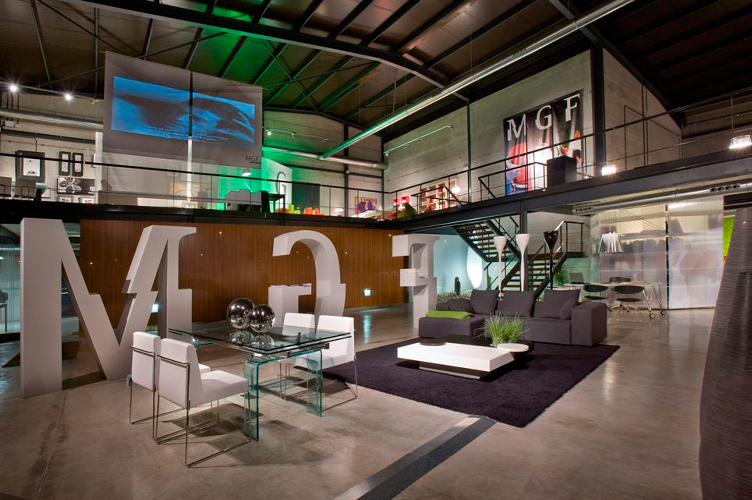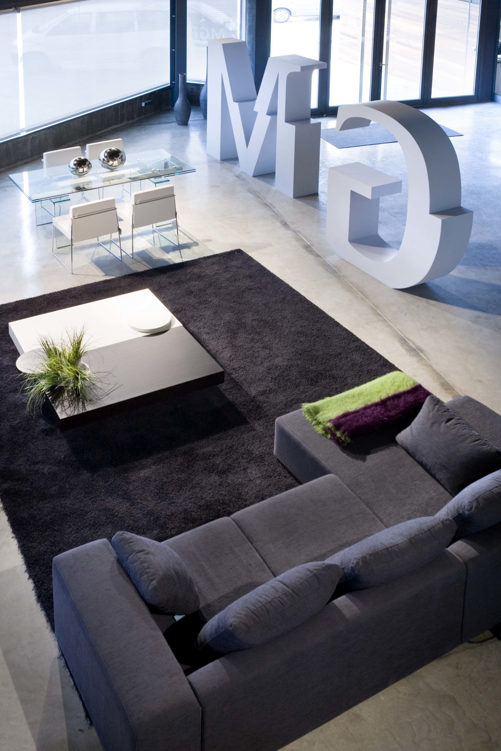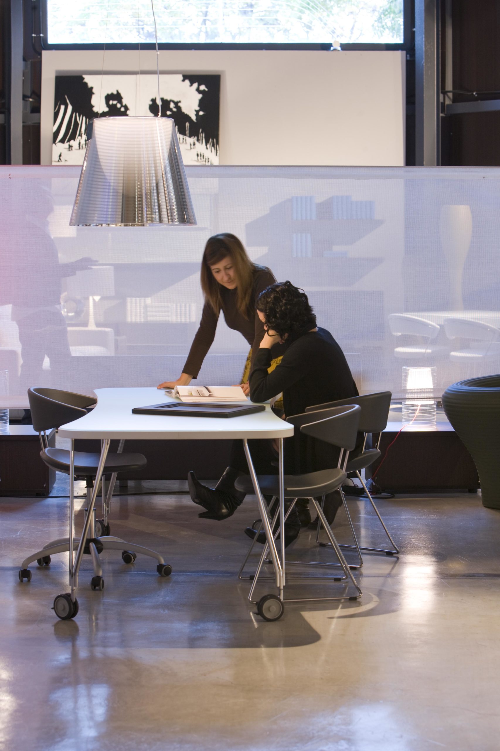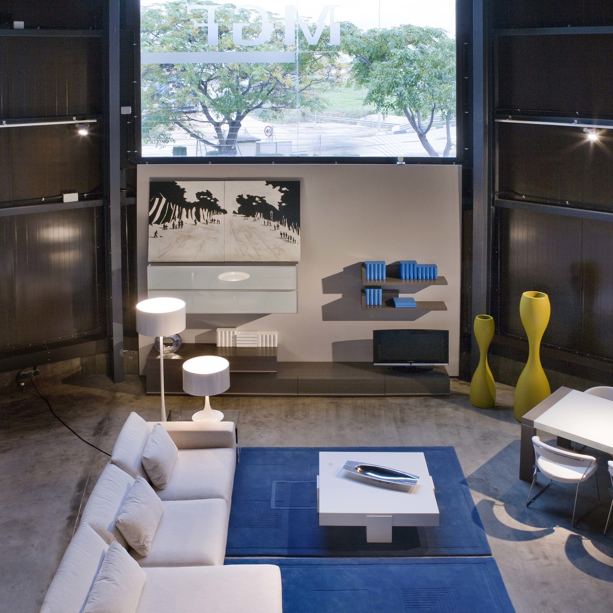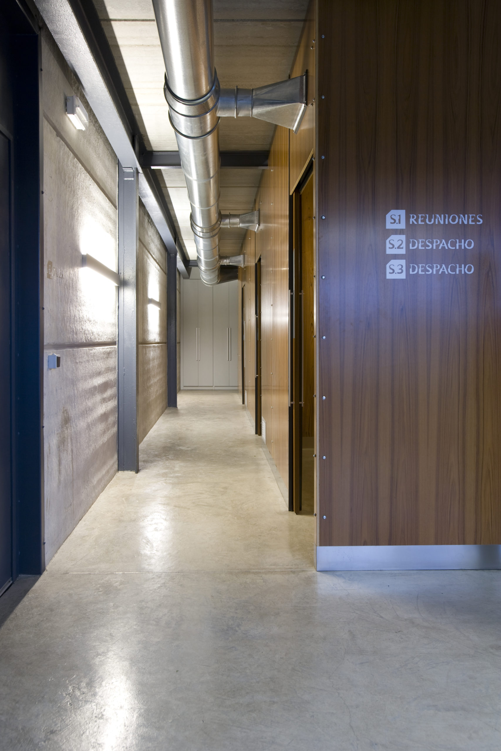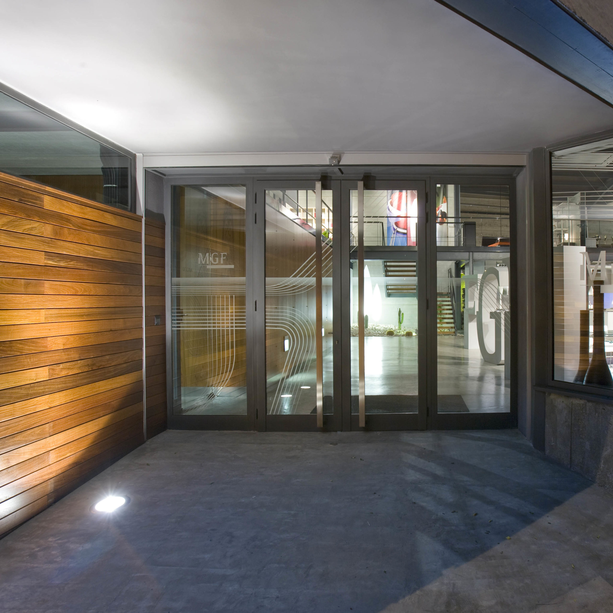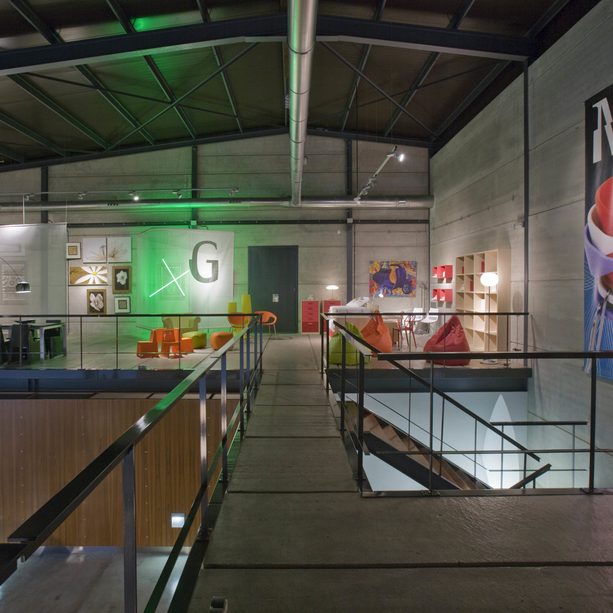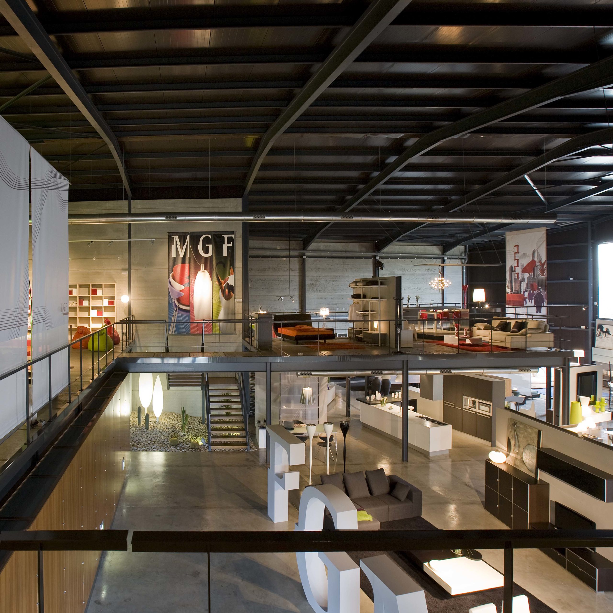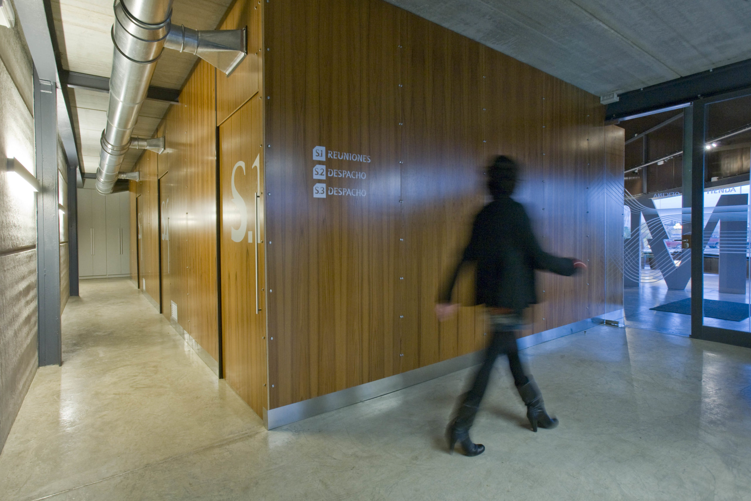The elements used are in charge of streamlining the site. The concrete and steel shafts become mandated to provide an image of clean lines and uncluttered. The building is divided into several zones. The workshop, which prepares the product itself. The store. The offices, with management and the projects department, which serves as a intermediary between the past and the exhibition space. The latter plant is distributed free to promote flexibility and dynamism when possible changes in exposure. On this floor is designed as a gateway a loft along the same distributional assumptions on the ground floor and also gives us an overhead view around the perimeter on the ground floor. A compendium of sites with which you wanted to reformulate a distinctly industrial area given the design of each of its corners. An opportunity to apply these prefabricated construction systems a new way of introduction.
Alaquàs, Valencia l Spain
Architects Francesc de Paula Garcia martinez, Ana Gil Collado y Francisco Miravete Martin
Quantity Surveyor Agustin Sierra Abalos
