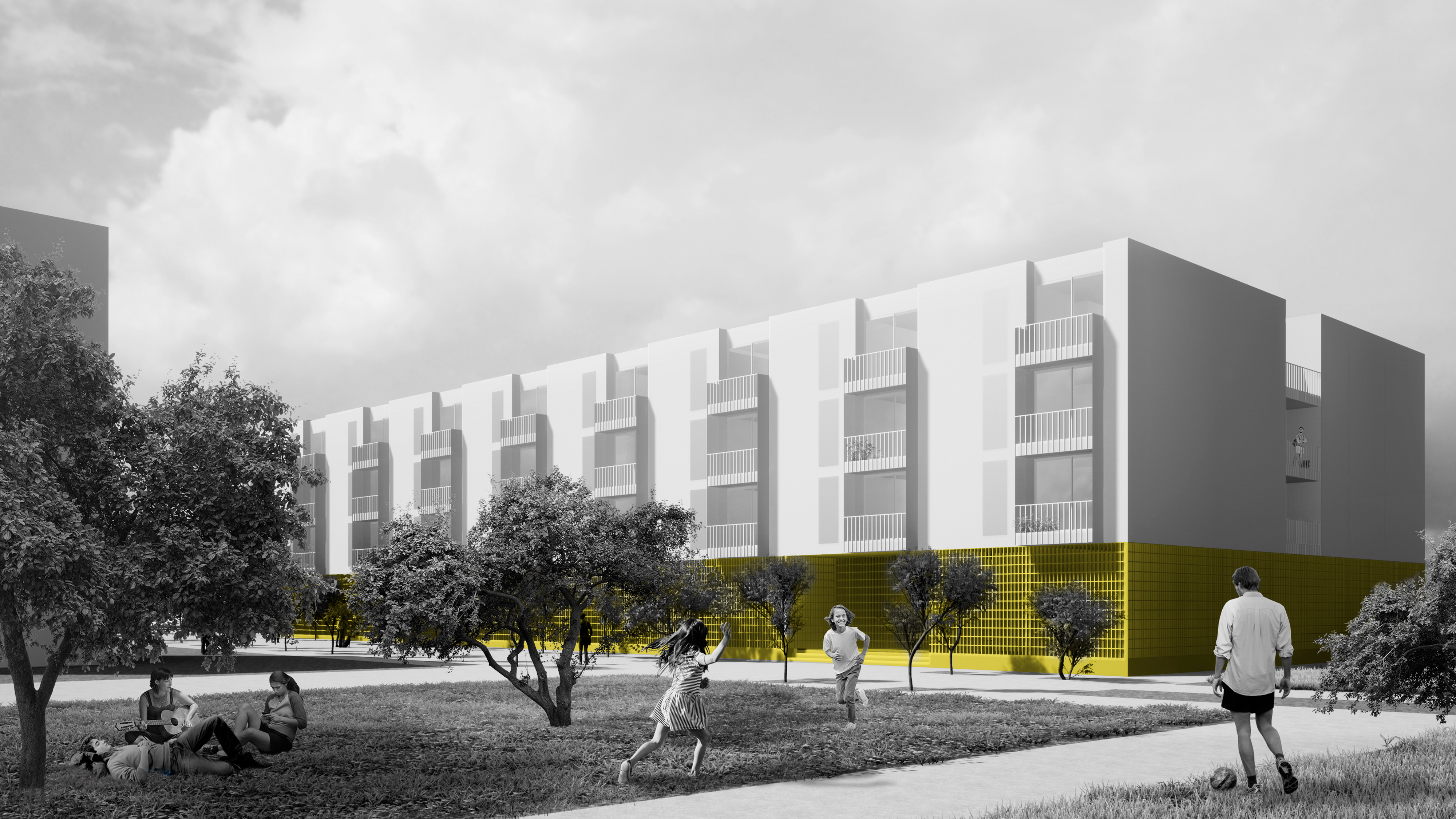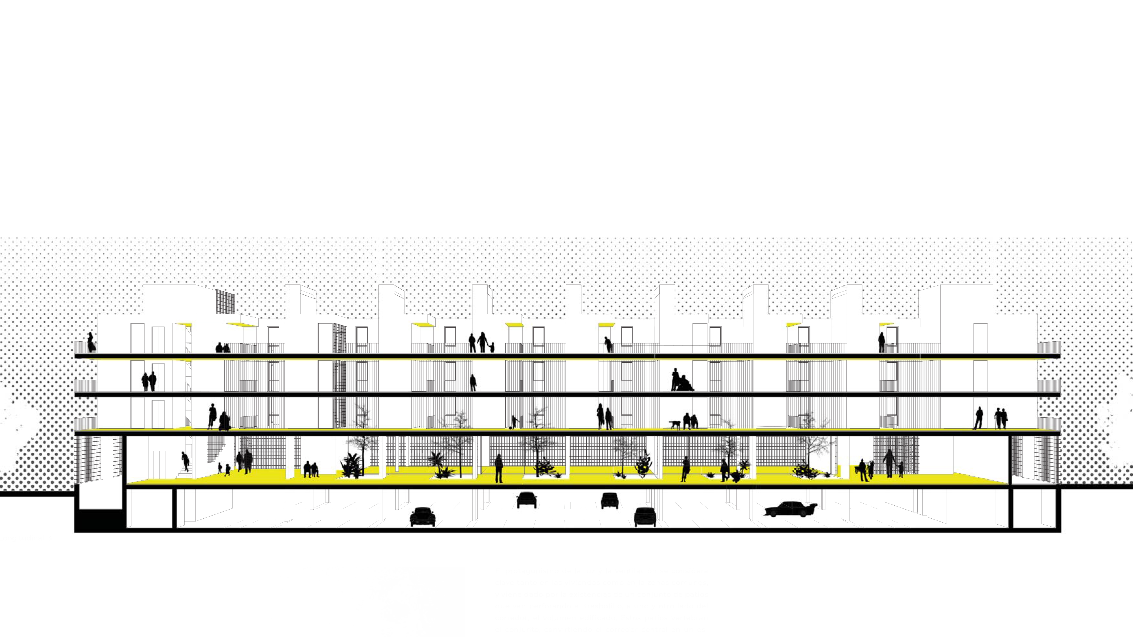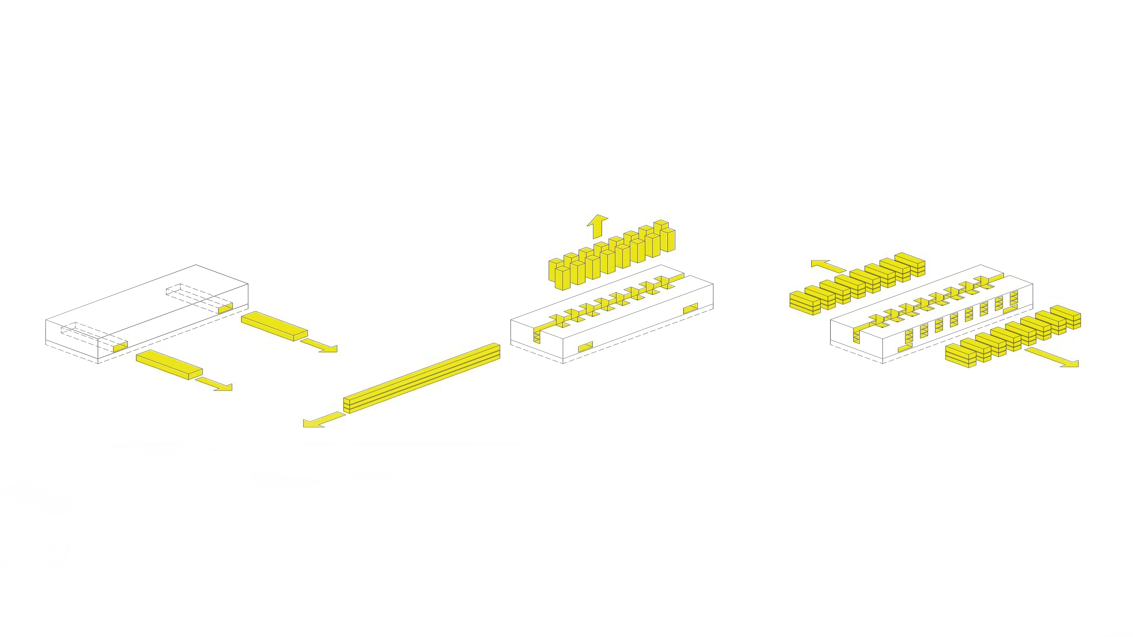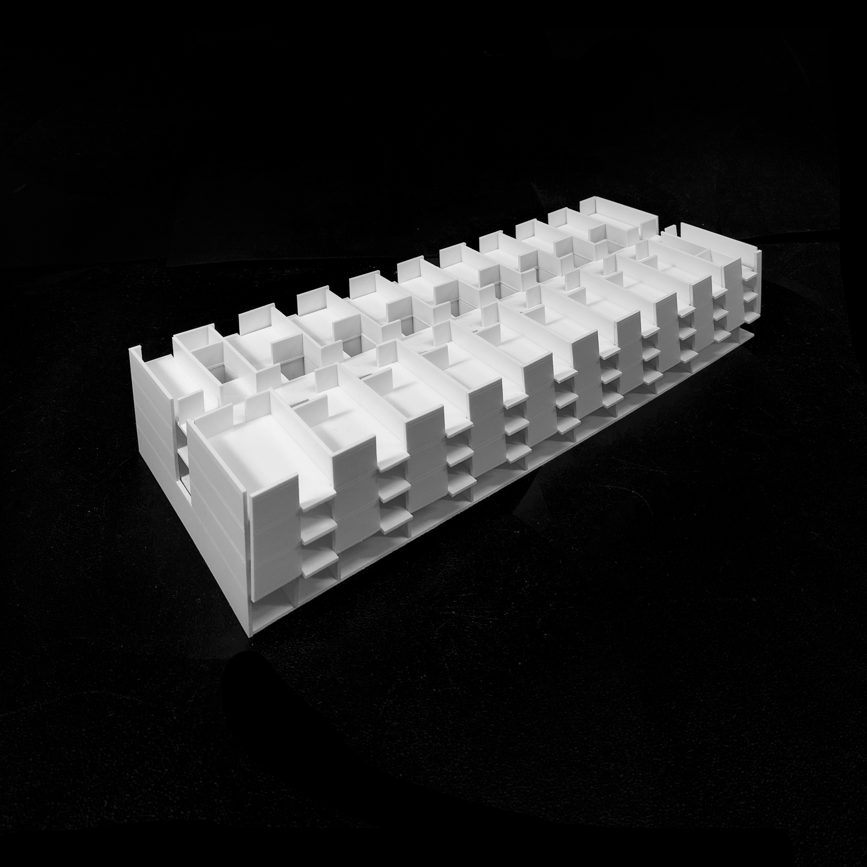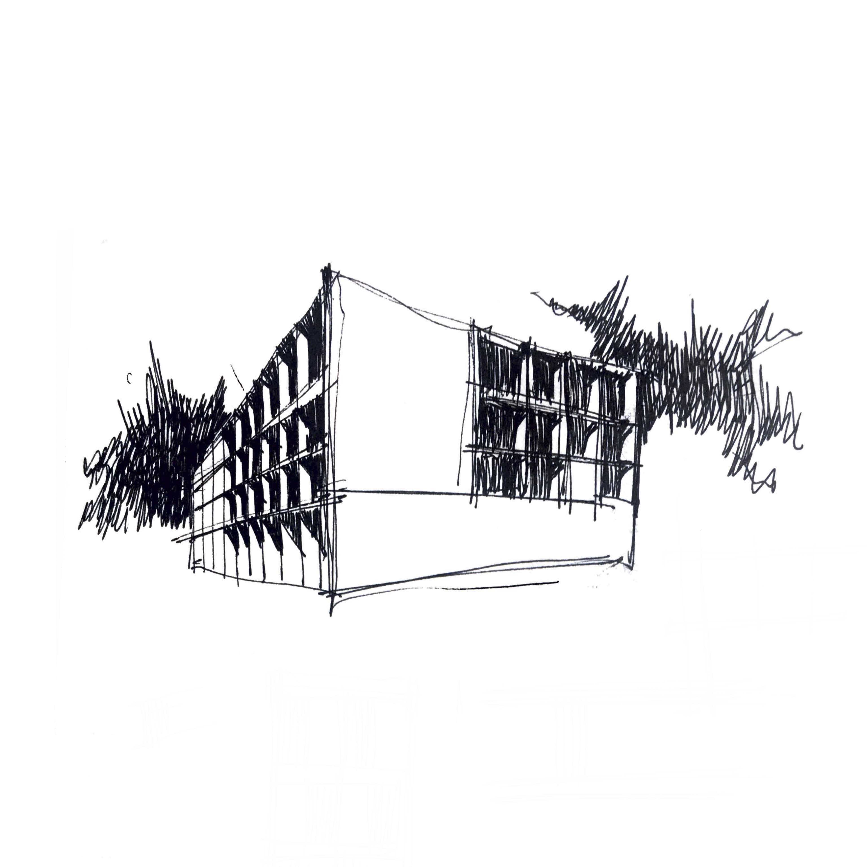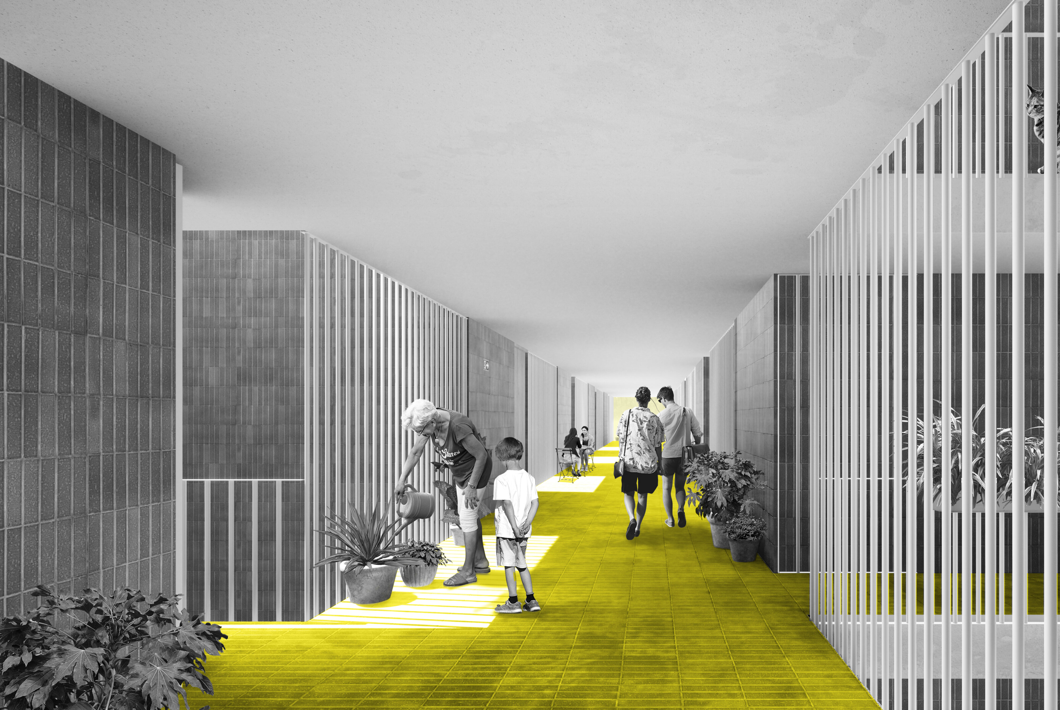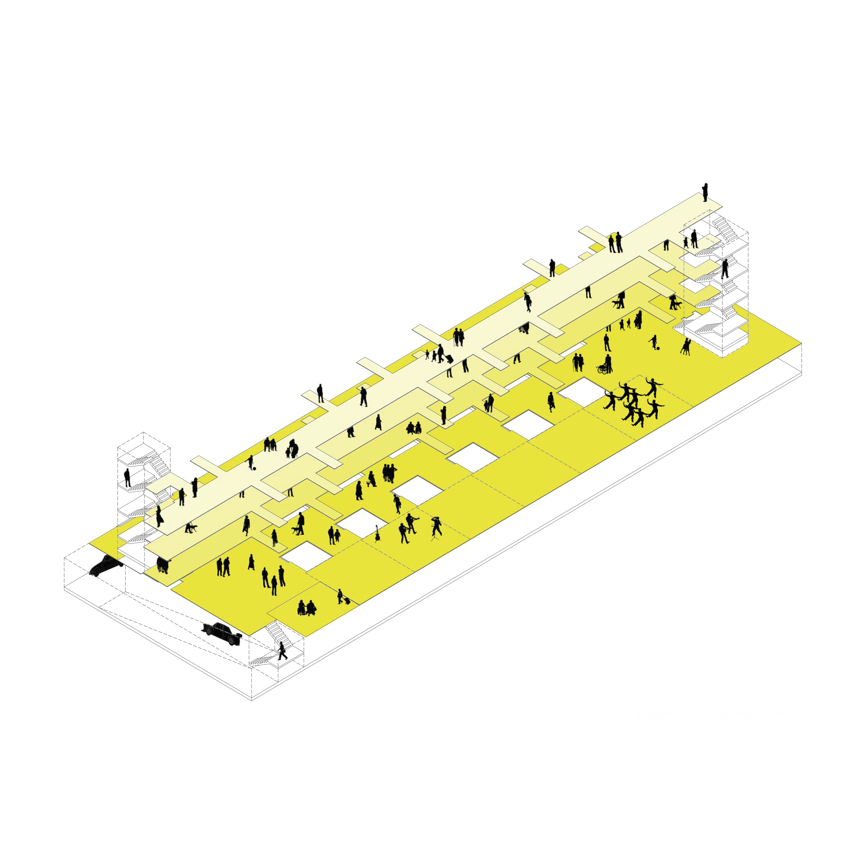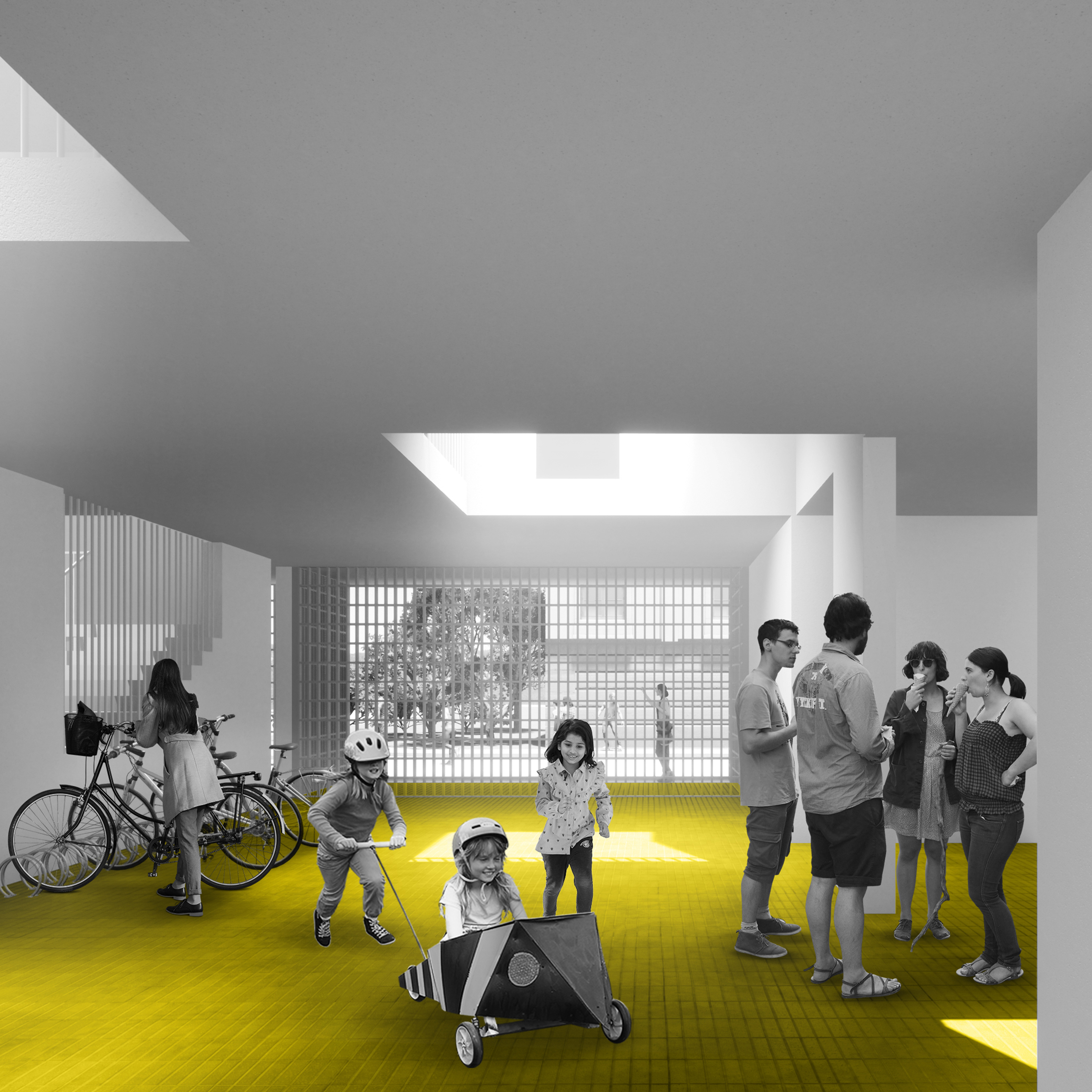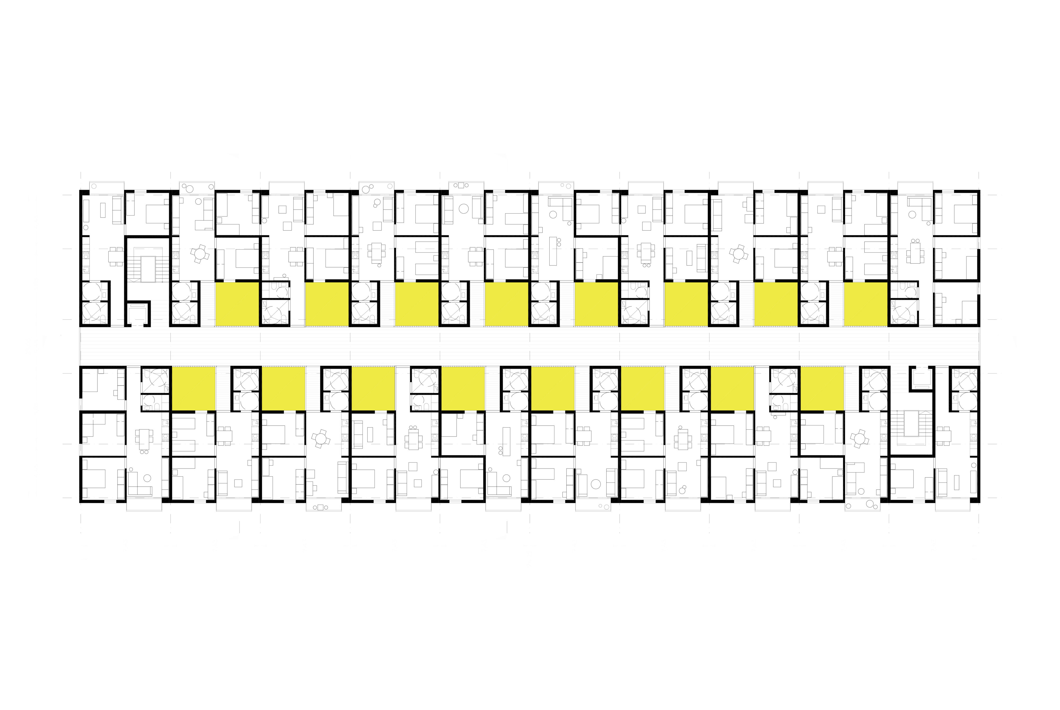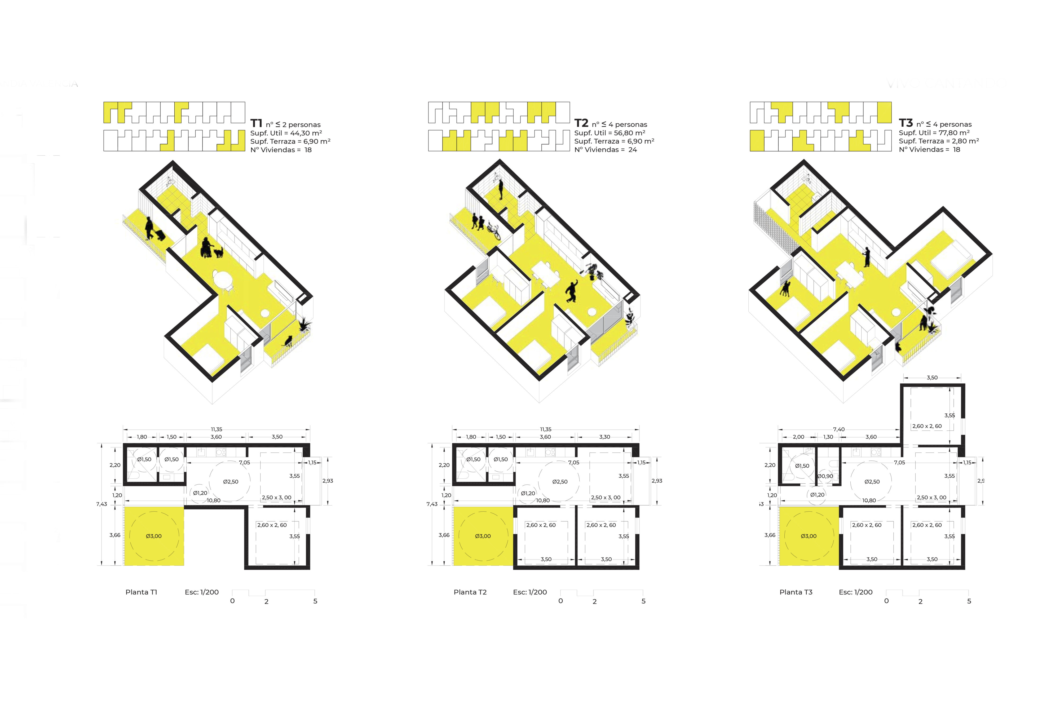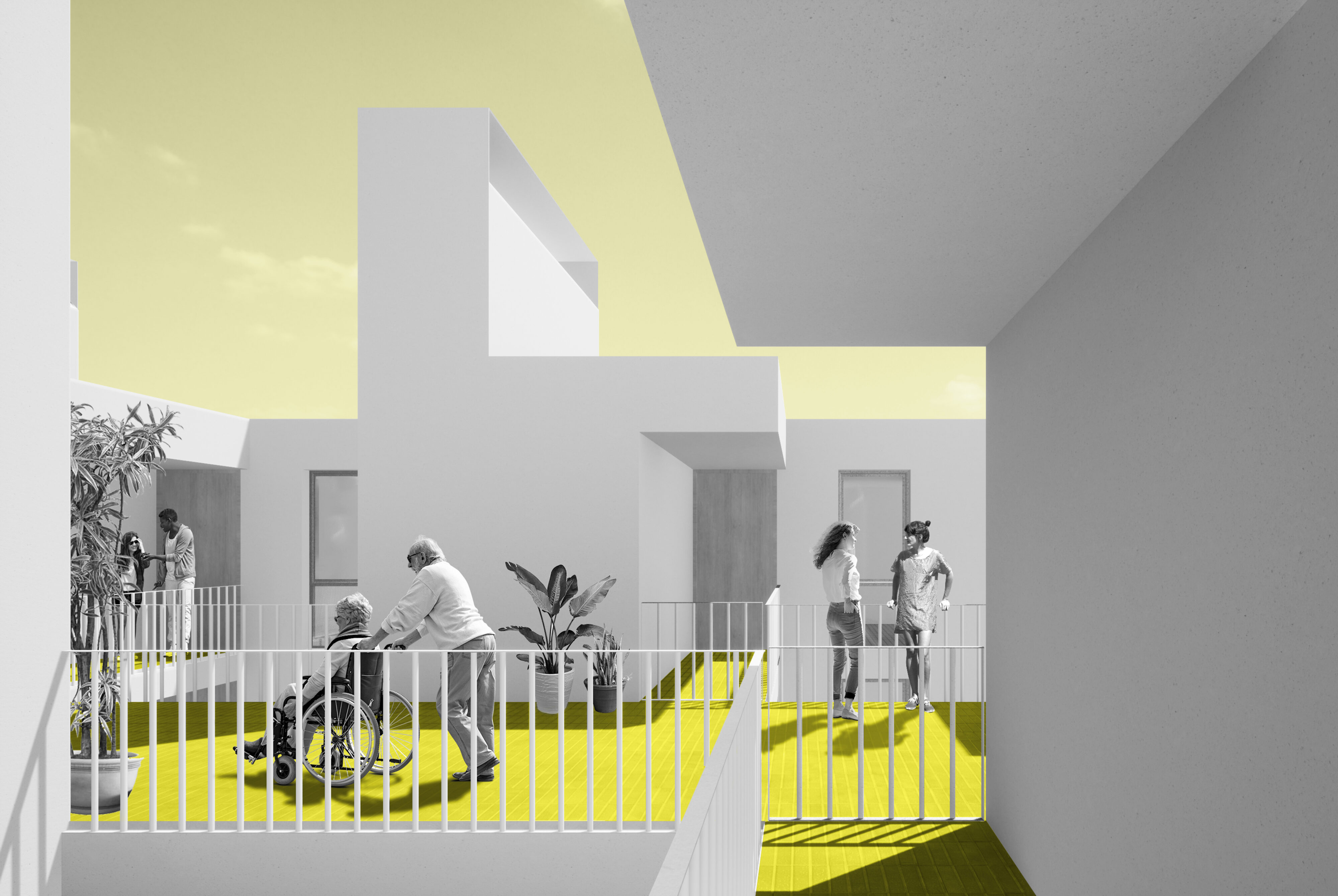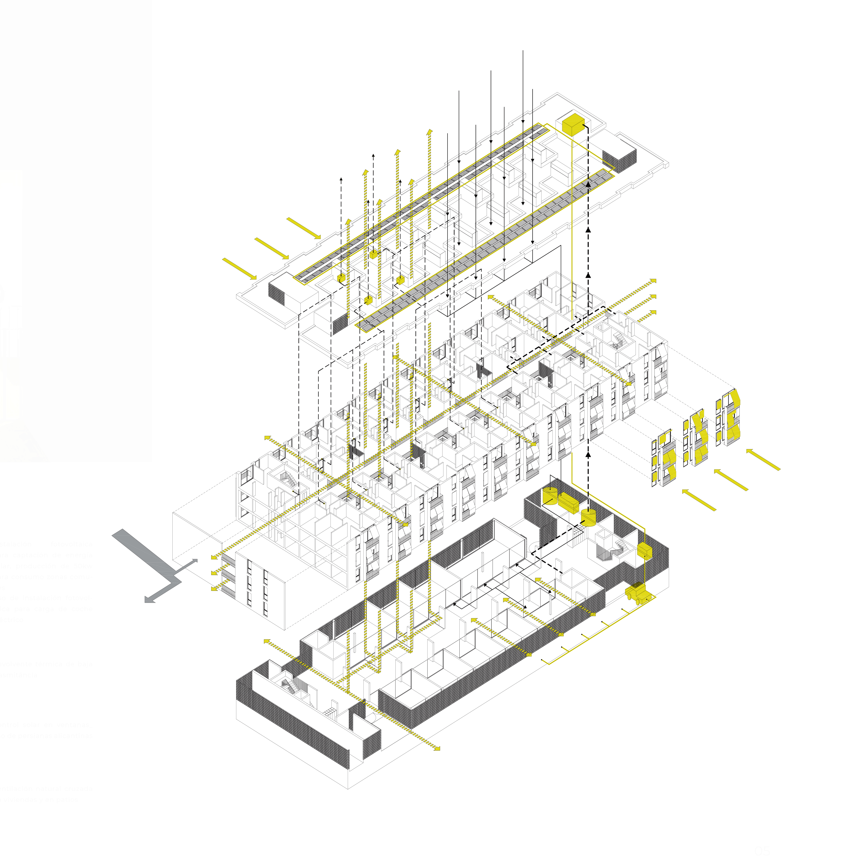The building is structured in five levels. The three upper levels contain the houses, organized on both sides of a central corridor. The floor level contains the accesses, areas for community use and spaces for relationships. The basement is used for parking spaces. Homes are considered as homogeneous as possible, following the same scheme, with rooms of similar dimensions and characteristics: all accessible, all with double natural ventilation, all exterior.
We propose a building where life transcends beyond the limits of the house. When working with minimal housing, this idea becomes even more important. In this way, special importance is attached to the treatment and sizing of common and transit areas, so that they become wide and permeable spaces, where light is the protagonist and invites exchange and socialization. This is possible thanks to a set of patios that perforate the built volume. They fulfill a backbone function, turning the central corridor into an interior-exterior space, giving the homes a double façade and illuminating and visually connecting all levels. For the enclosure of the ground floor, a ceramic lattice is proposed, continuous but permeable to air and light.
Construction process is focused on reducing energy demand, with an excellent thermal envelope and solar protection, a heat recovery system for ventilation, and a centralized DHW production system using highly energy-efficient aerothermal energy.
Alicante l Spain
Architects Francesc de Paula García Martínez, Ana Gil Collado and Francisco Miravete Martín
Collaborating architects Héctor Bleda Magaña and Martín Ortolá Sabater
