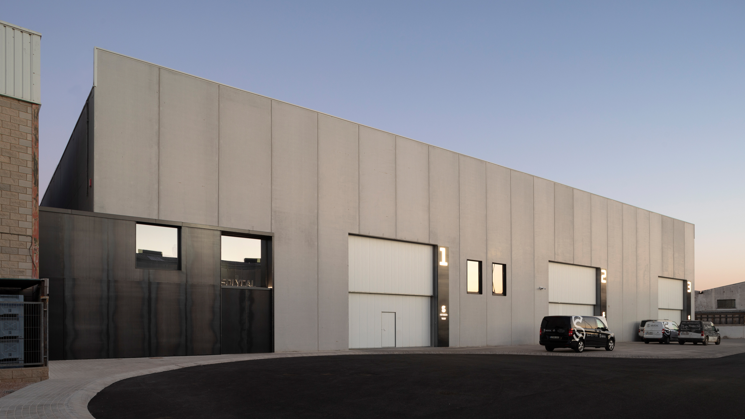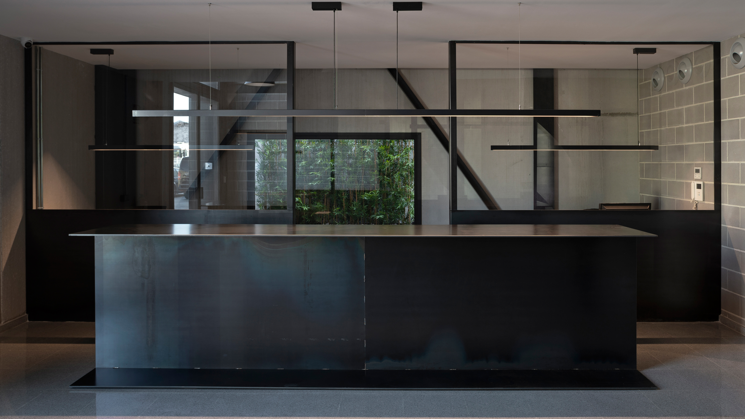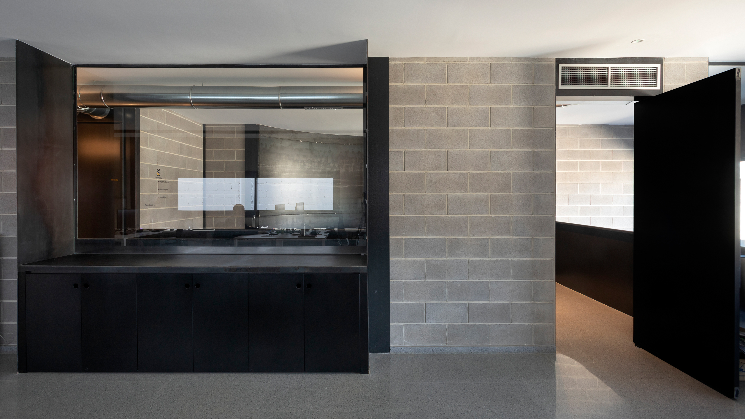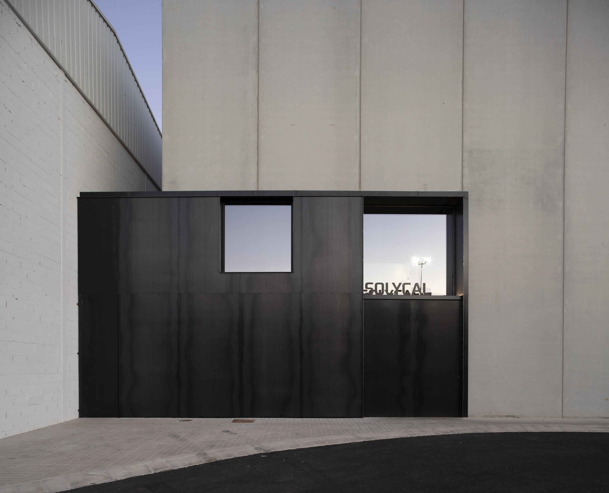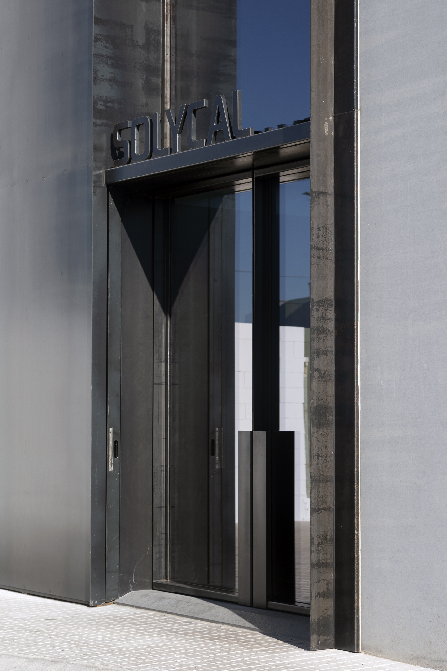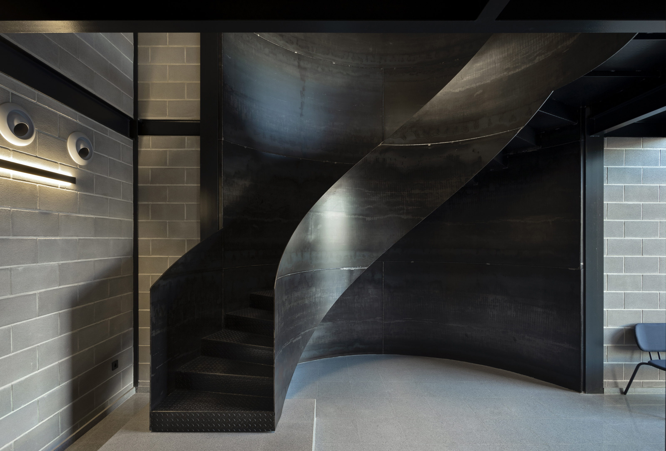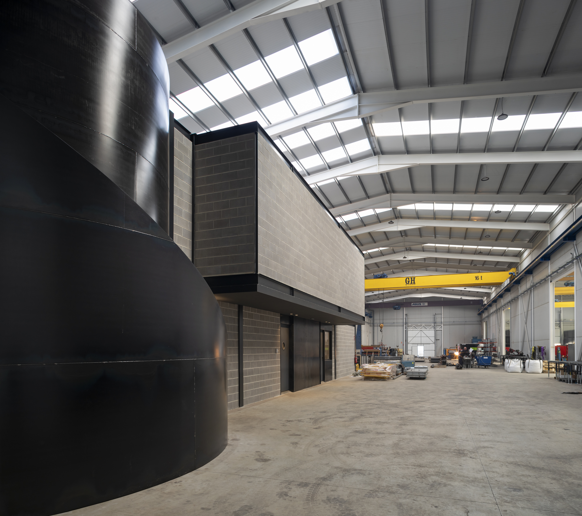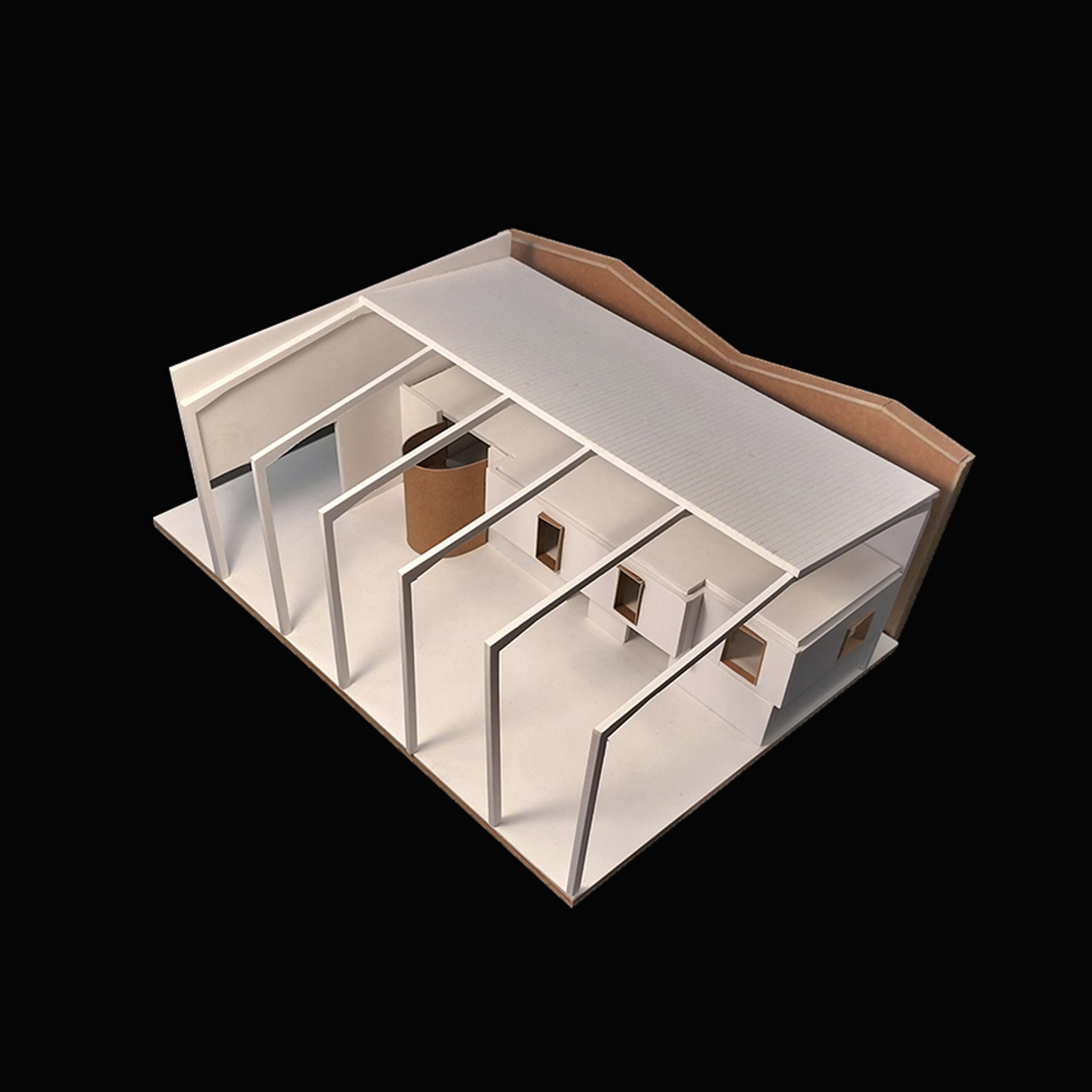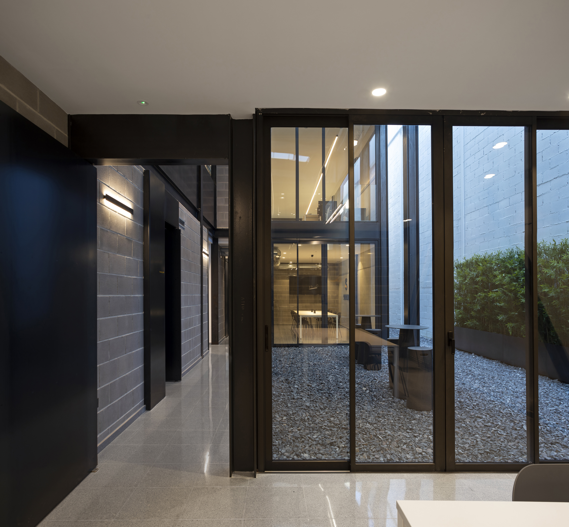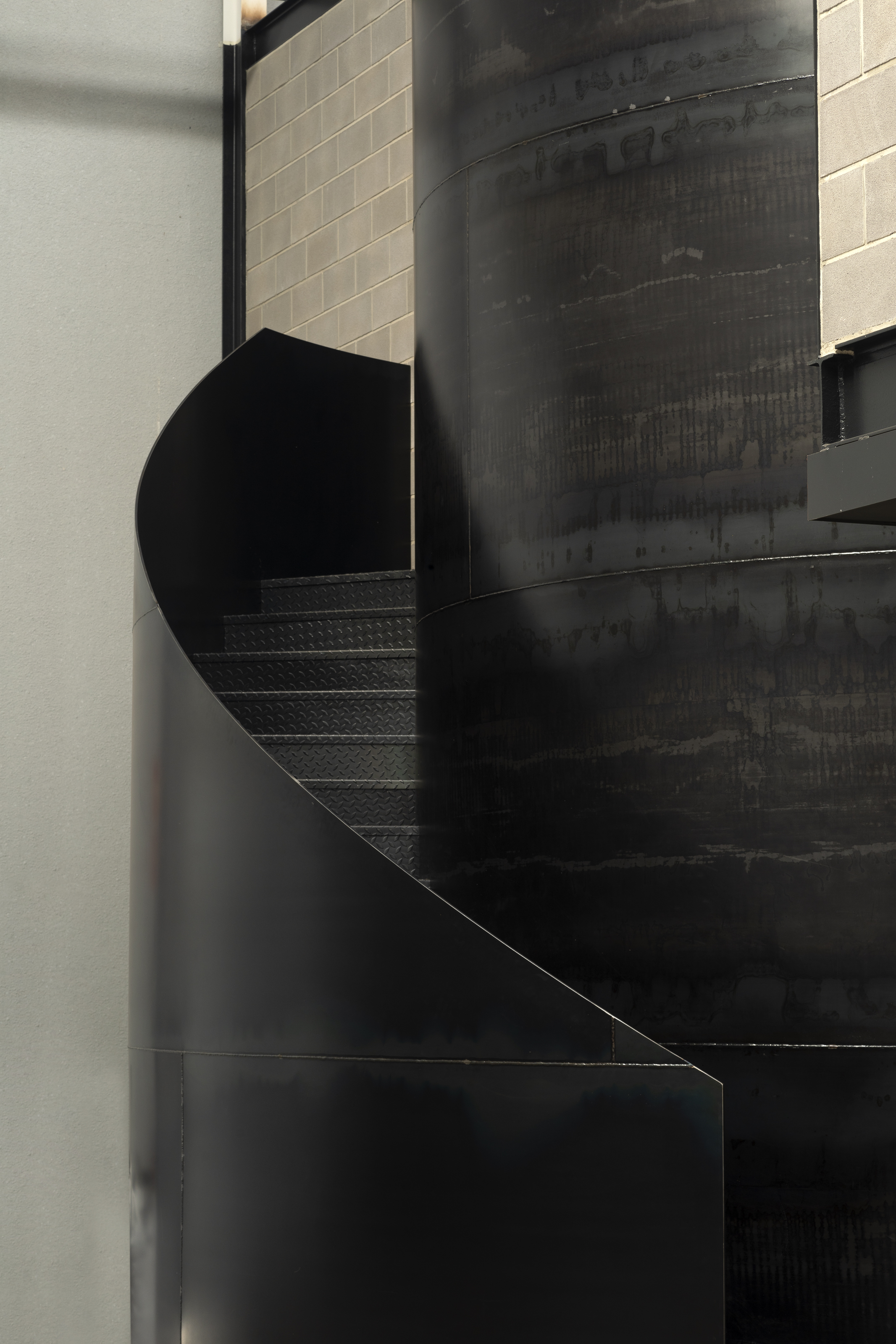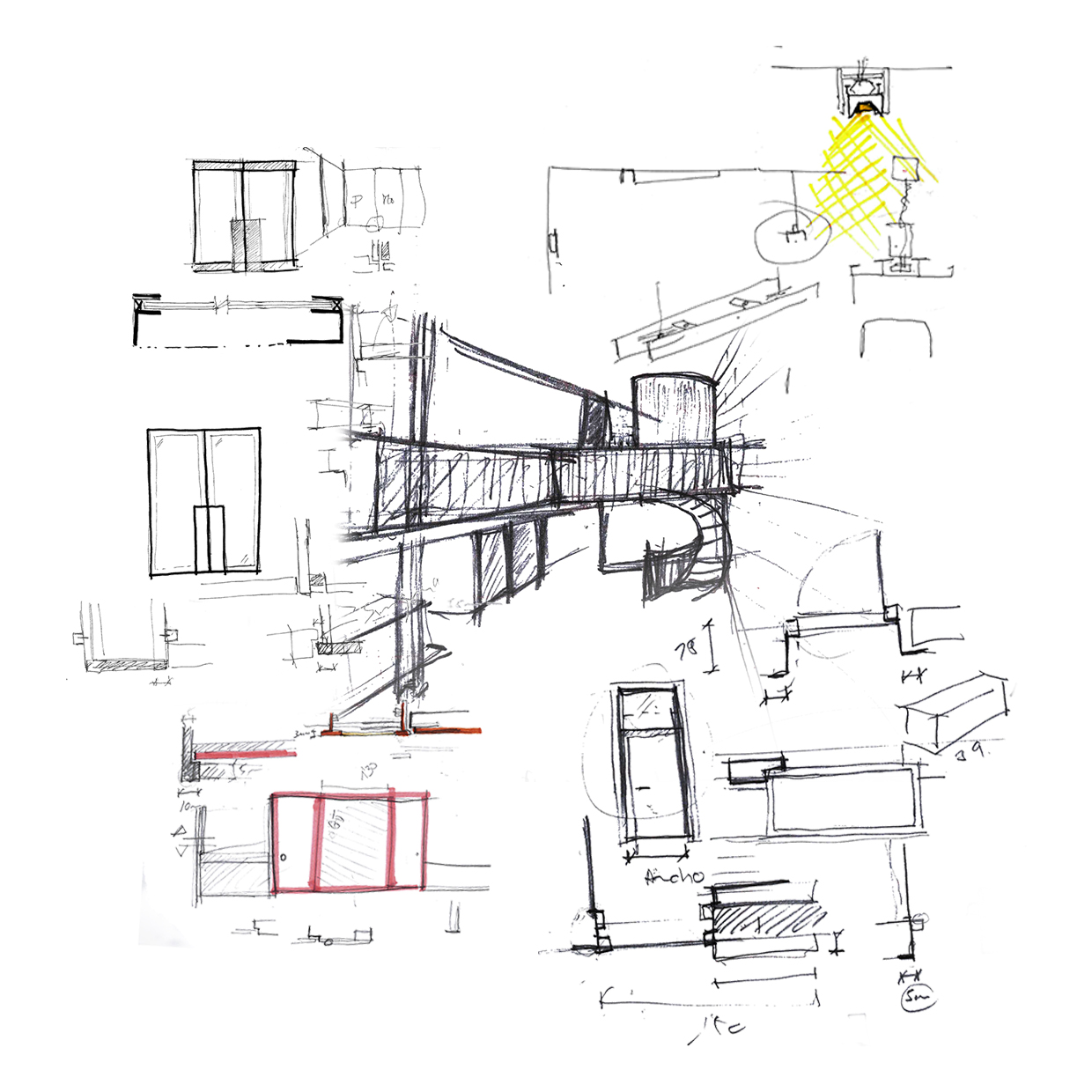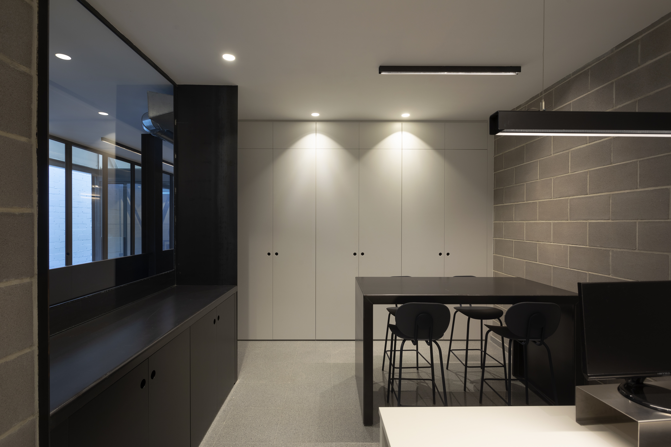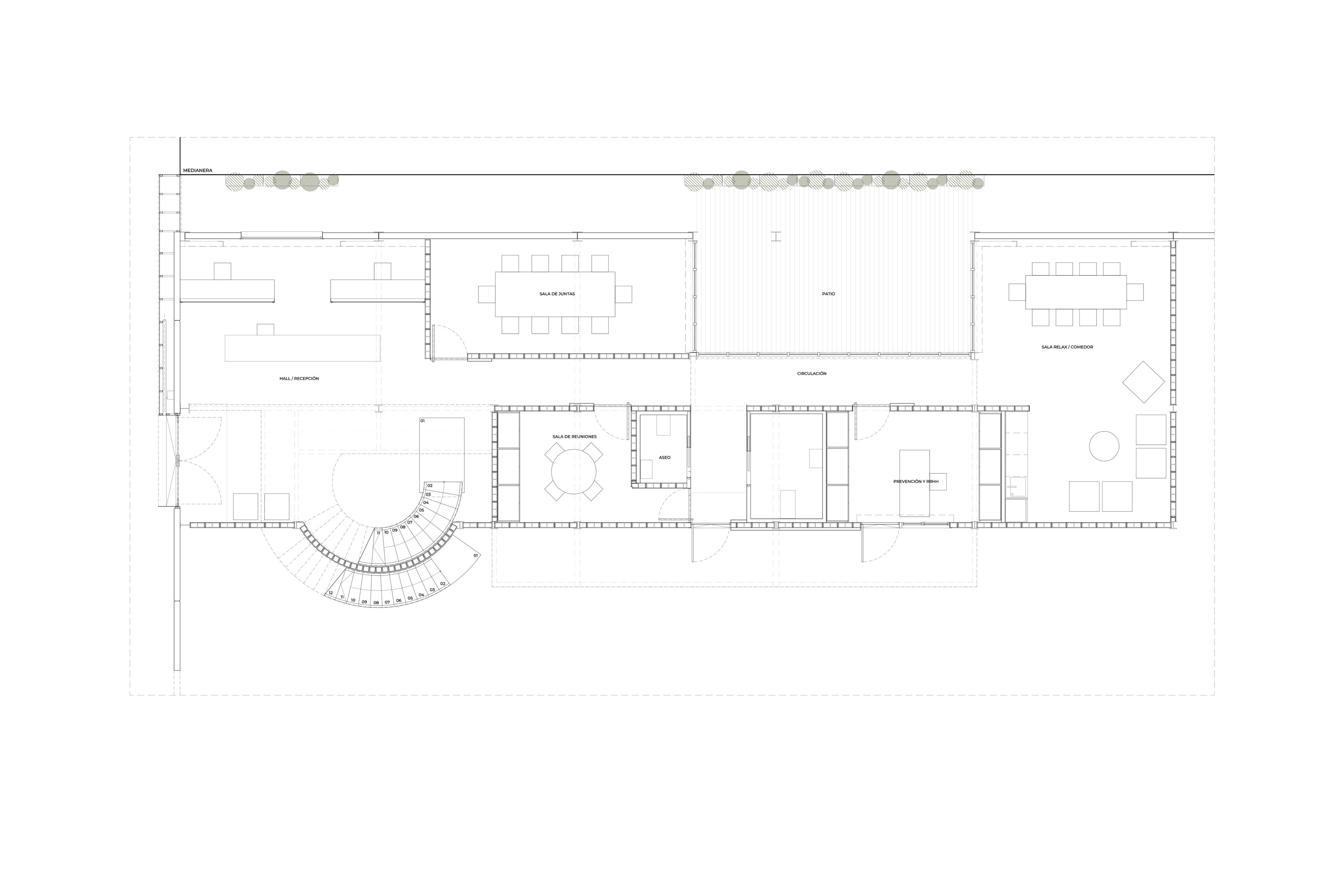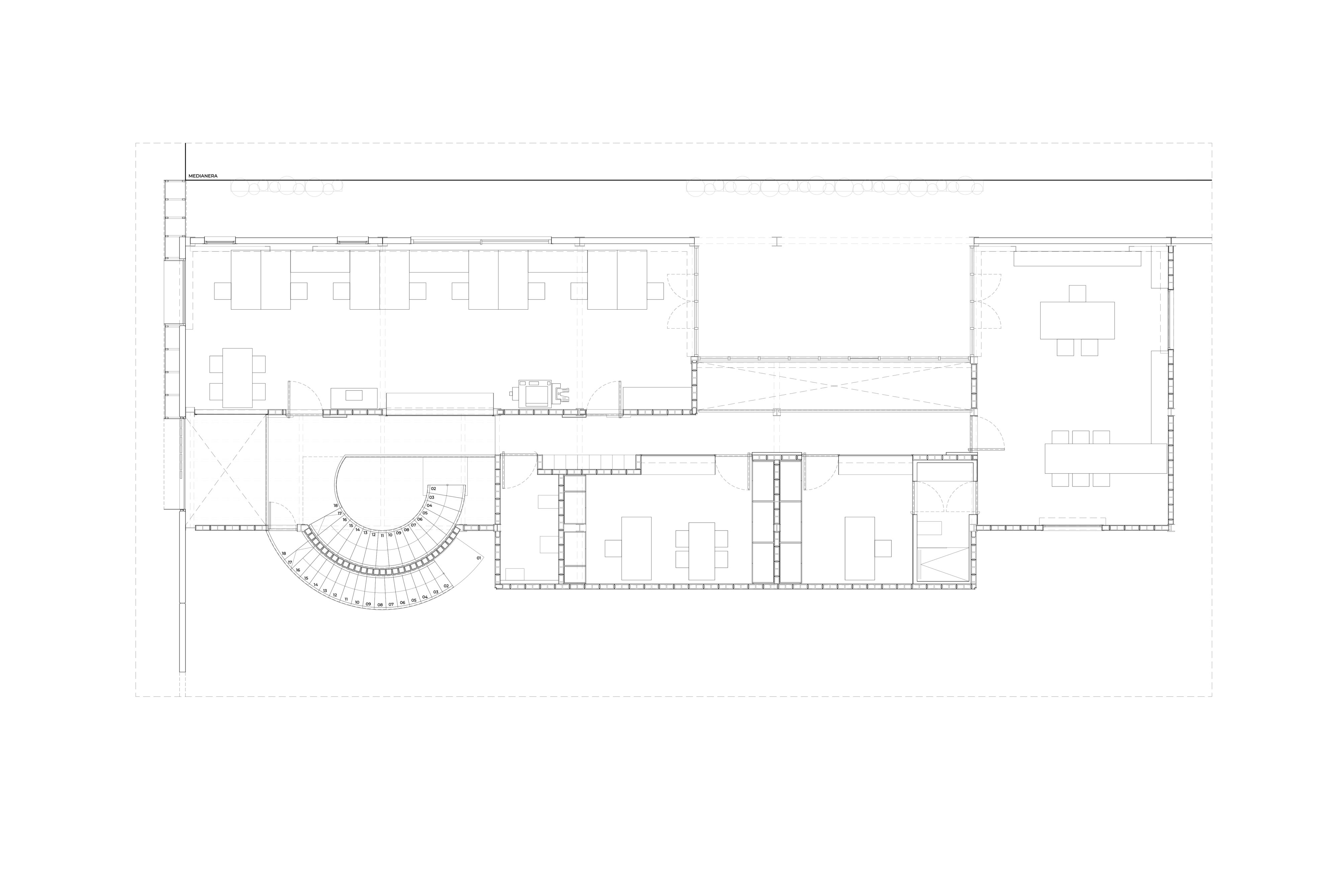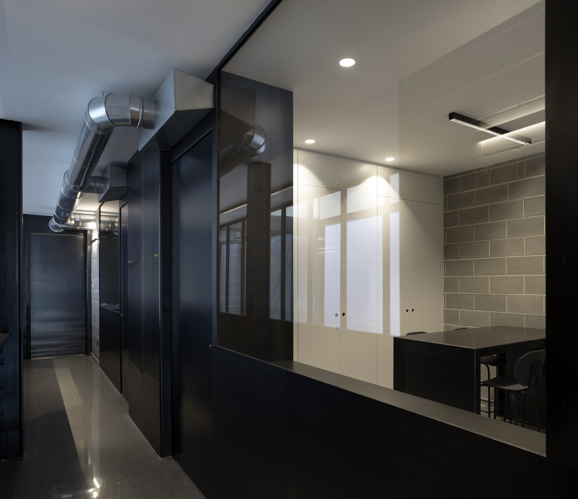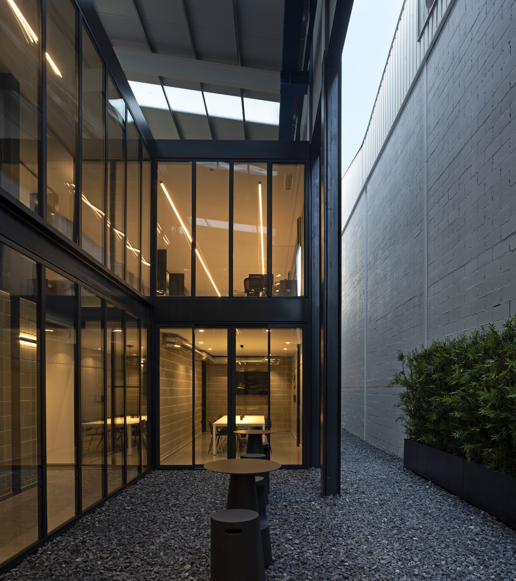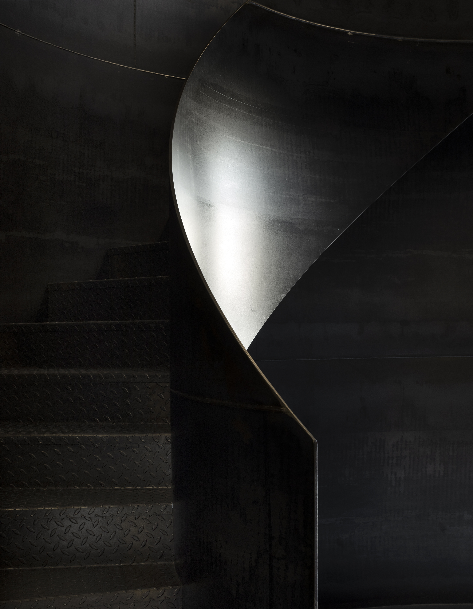Regarding the materials, we focused on an industrial aesthetic, using materials such as concrete block walls and terrazzo, which we left exposed and showed as they are in a natural way. We opted for a clean and functional aesthetic, dispensing with unnecessary ornamentation.
However, the design did not only focus on materials, but we put people at the center of it. To achieve this, we worked on the distribution of spaces, the routes, and the direct relationships between them, achieving maximum work efficiency and the comfort of workers. Additionally, we designed common spaces such as dressing rooms and the dining area to encourage interaction between workers and improve their quality of life in the workplace.
We are very satisfied with the result obtained. We have managed to create a design that reflects the identity and values of the company, putting people at the center of it and achieving a clean and functional aesthetic that reflects Solycal‘s activity.
Torrent, Valencia l Spain
Francesc de Paula García Martínez, Ana Gil Collado y Francisco Miravete Martín
Quantity Surveyor Pascual Vte Andrés Marcilla
Pictures Diego Opazo
